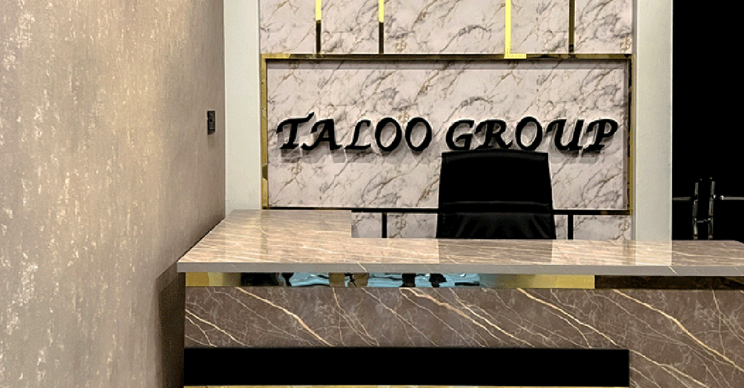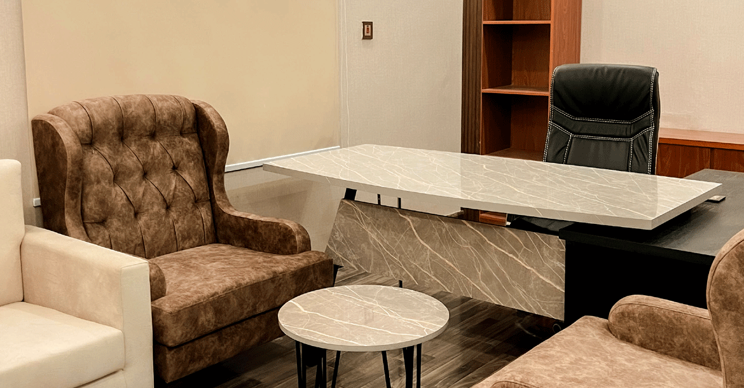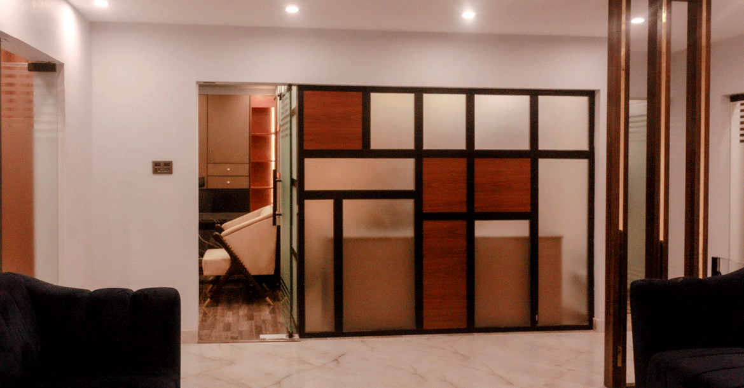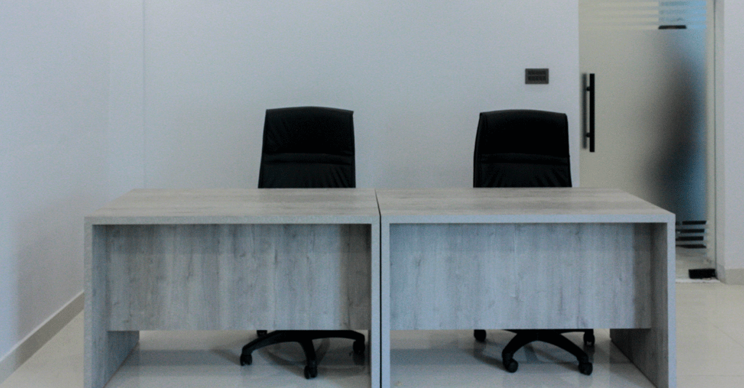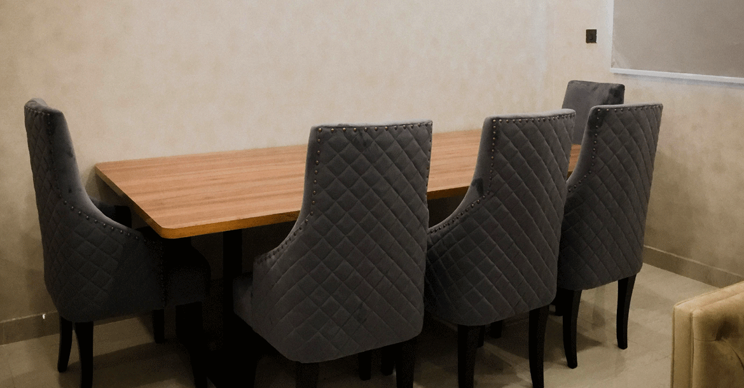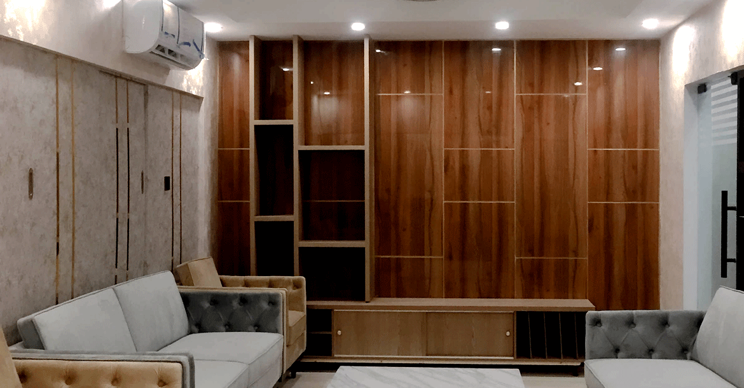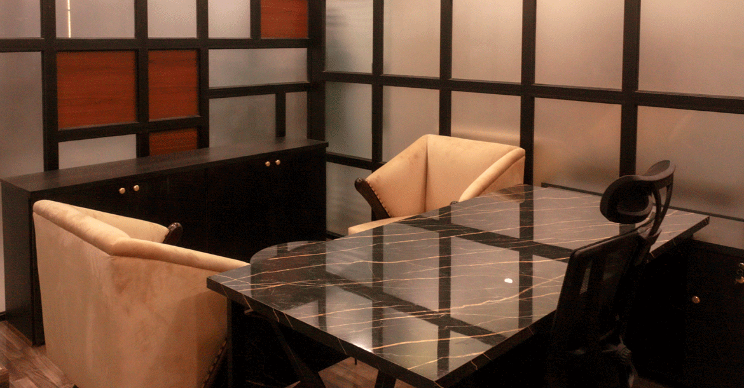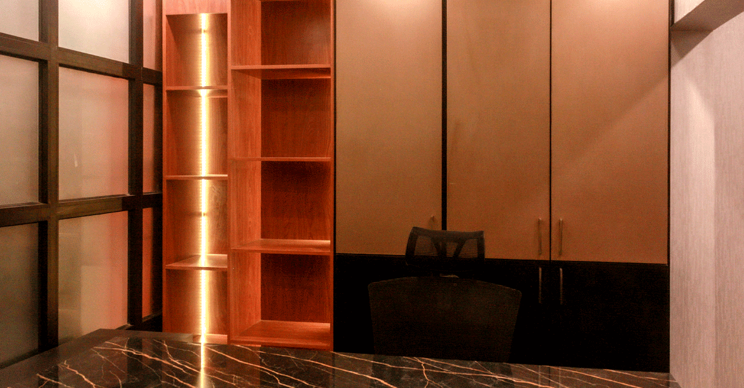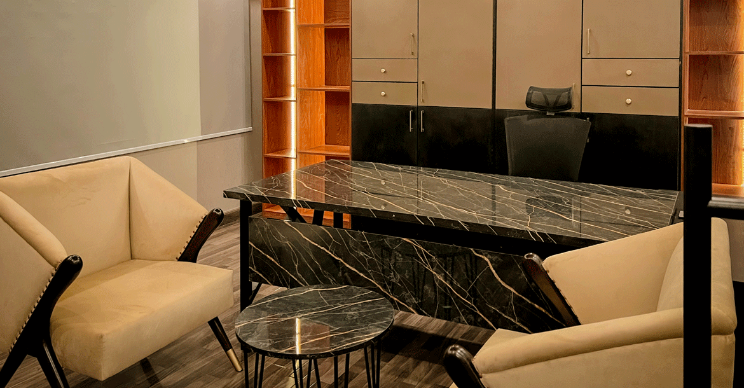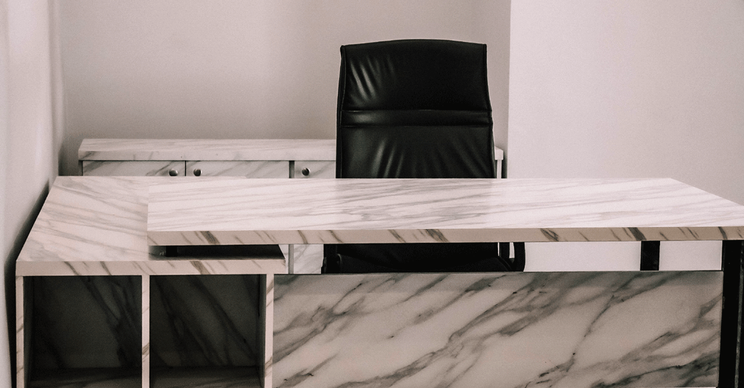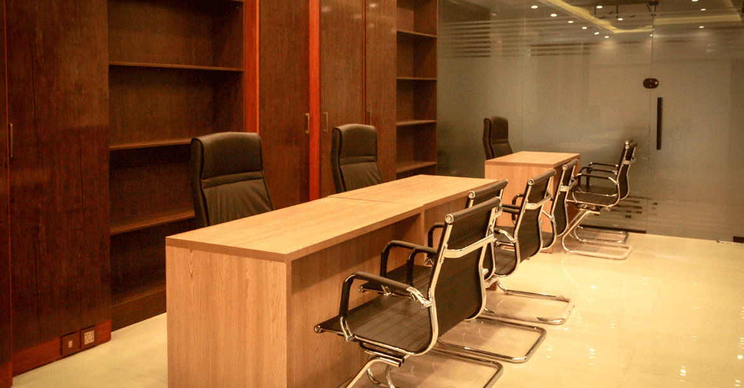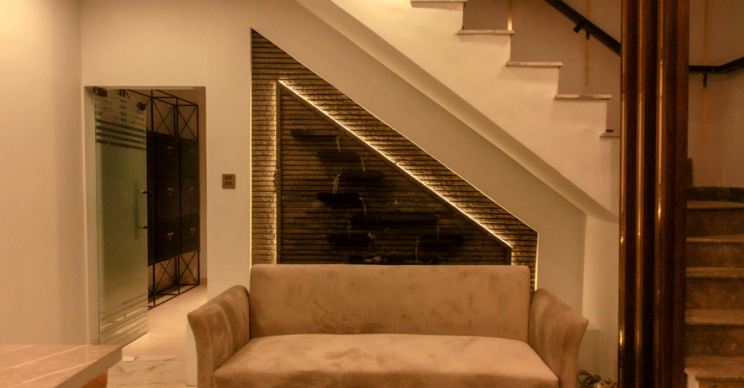| Taloo Group Office Design |
Project Scope
Interior design is one tricky job and when it comes to big names – the stakes are even higher! Interior designing is all about embracing the dream of the client and transforming it into reality.
Cubic Feet Design delivered what it is known for – a project that the client envisioned churning into reality! One of the most renowned construction and builders’ companies – Taloo group approached for the interior of entire office premises. The client wanted an interior that will gel in well with their conceptualize work. We did what we are known for – incorporated modernity with a color pallet derived especially for a huge corporate office.
 Location: Block 7 - Clifton
Location: Block 7 - Clifton
 Status: Completed
Status: Completed
 Area: 22500 sqft
Area: 22500 sqft
 Architect: Cubic Feet Design
Architect: Cubic Feet Design
Project Details
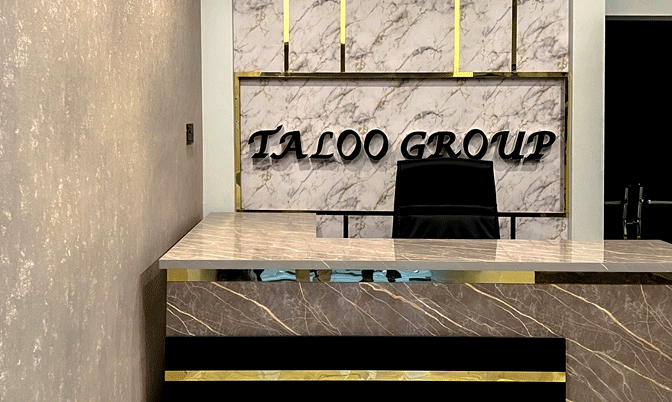
Taloo group approached us to envisage their dream of ideal office premises which is a perfect amalgamation of modernity and sleek touch. The client wanted us to design different working spaces within the office. It was a task that our team of interior designers happily accepted so that the client can have a working space that is according to their vision as well as provides them perfect tranquil space to produce productive work.
The client wanted to design the whole working space that was in the office premises which included the reception, conference room, director room, general manager room, head account, an accountant's room, marketing room, and a meeting room.
Interior makeover for the first floor was also decided to be done by Cubic Feet Design. The first floor comprises an executive area with separate designated spaces for the CEO and the directors of the company along with a conference room.
A special request was made to provide a casual sitting area in the conference room instead of the regular dining table and sofas which are a mandatory part of any corporate organization's premises.
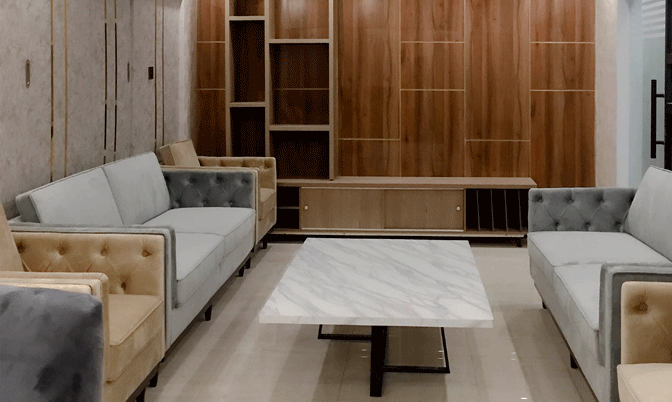
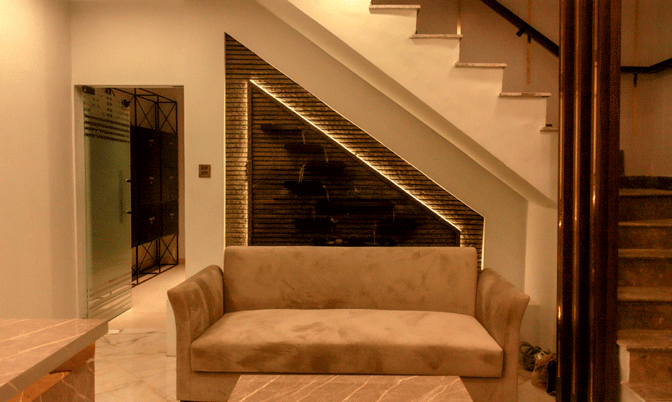
The office area comprises of a ground floor which had the reception along with rooms dedicated for the manager and general manager as well as a marketing room. The ground floor also had a prayer area with an attached Wuzu Khana for the staff to perform ablution. The pantry and the kitchen were also located on the same floor.
We loved the progressive approach of Taloo group. They gave us complete freedom to experiment and were open to all the changes and contemporary additions that were added to the basic design. The group believes in revolutionizing the work environment in Pakistan and Cubic Feet Design played a small part in achieving this goal.
As per the requirements of the client, we worked diligently by coming up with visualization and interior design that caters to and fulfils all the aspects that were envisioned by the client.
Let's have a look at how the office area was completely taken over by the new addition and design which was constructed and curated aesthetically by us keeping in mind that everything needs to be aligned with the modern approach requirement of the Taloo group.
1. Ground Floor:
The ground floor comprises many areas which were completely given a new look. let's dissect these areas separately.
• Reception:
The reception area was given a complete transformation by elegantly designing the furniture with Alnoor super-gloss along with the help of textured upholstery on the sofas and other seating areas. Walls were given accentuated textures so that they stand out amongst the rest of the room. The chicness of the entrance of the office premises was achieved by having a new color scheme for the reception. The gold and black balanced the entrance with the hallowed name of the company written on the back wall. Everything was amicably prudent just the way the client wanted.
• Fountain:
A water fountain symbolizes ~ life. The splash of water depicts that life is another name for constantly moving.
A fountain was installed in the reception area to give calm and soothing vibes to the visitors as well as the employees. The sound of trickling water soothes the nerves and rejuvenates the person with a feeling of freshness.
The material used on the fountain is concrete tile along with cement. A water recycling machine was installed at the back of the fountain so that the water keeps on trickling in a cycle. The separate water-flowing tiles were illuminated with running lights, enhancing the beauty of the fountain.
The fountain adds to the beauty and serenity of the workplace with a continuous water motion voice in the background giving soothing vibes.
• Marketing Area & Meeting Room:
Marketing is considered to be the backbone of any company and special emphasis was given to the marketing area. The marketing area was kept open with an adjacent meeting corner, in order to provide solace and privacy for the meeting related to marketing.
One of the key features of the marketing area is the open and closed shelves on one of the main walls. These shelves were curated specifically for storage purposes but to also add the beauty quotient to the room. The shelves are made to keep the files and other important documents related to clients and the company.
The open and closed shelves are made out of Alnoor- high gloss sheets and it is known for its durability.
The sitting area comprises of comfortable sofa upholstered in plain velvet to match the room's ambiance. The center table is made out of Alnoor tactile sheet and it serves the purpose perfectly.
The meeting room specially curated for meetings held in the marketing department is one of the focal points of the marketing area.
It has a small table surrounded by comfortable chairs placed in a corner next to wallpaper. The table is made out of a black M.S. frame, deriving the sleekness of the room. Extra blinders are provided which are movable so that if a meeting is taking place, complete privacy can be achieved from the rest of the marketing area.
• Pantry & Kitchen:
The pantry and the kitchen were designed with keeping the main purpose of these dedicated spaces in mind – that was for the staff to rekindle, and rejuvenate while having their lunch or coffee. The furniture used was to make the area appear spacious and appealing as well as cozy for the staff.
• Prayer Area:
One of the best additions to the ground floor was the prayer area for the staff. This dedicated area was also attached with a Wazu Khana. This is the revolution that we witnessed as very few companies in Pakistan provide these basic necessities to their staff.
The Wazu Khana and the prayer area were confined within the office premises but were designed in such a way that it was welcoming and open to the staff at all times.
• Lawyer Room:
A special space was designated for the legal team of the company. The legal team is a must when it comes to a company of this big caliber. The lawyer room had furniture in a subtle tone, keeping it in correspondence with the rest of the office premises.
• General Manager Room:
The backbone of any company, the general manager. This room needed special treatment keeping in mind the amount of work to be churned out from here.
The general manager’s room was curated with the help of a comfortable office chair and a table made out of Alnoor sheets. The color of the room was subtle and shades were also soft to pursue warmth while working. The general manager’s room is aligned with the theme of the office premises and gels well with the rest of the office.
• Accountants’ Room:
The accounts department was granted a segregated area to work in peace and without interruption. The accountants’ room had seating arrangements all professional and minimal so that nothing can distract or hinder the performance.
The head accountant was given a separate space to work. The table was made of super gloss sheet whereas the chair was long and comfortable keeping in mind the comfort quotient.
2. The Executive Floor
The executive floor is on the first floor of the office building. all the important and executive dignitaries’ offices are located on this floor. For instance, the CEO's office, conference room, the lawyers’ room, accounts room and a general room. Let's have a look at them closely.
• CEO Room:
Leadership is the capacity to translate vision into reality!
The CEO is the head of the company and his premises need to have such royalty attached to them, to help the head convert his vision into reality.
The CEO room is comprised of dark brown coffee chairs with long heads short, giving a royal look to the room with a coffee table in between. The upholstery was done in subtle shades and durable fabric. The chair in the CEO's room was specially made keeping in mind the comfort level of the CEO so that he can work for long hours.
The office table was made of Alnoor super gloss and tactile material. The super gloss table gives an uber-chic look to the room - set perfectly for a head’s office.
• Director’s Room:
Two separate directors’ rooms were designed to facilitate the directors of the company. Even though both rooms were decorated identically, still one of the room stood out as it had a terrace attached to it and the other did not.
The director’s room was designed with a minimal approach in mind. 2 coffee chairs were placed for emergency meetings as well as for quick discussion.
The chairs were designed with modernity. The upholstery of the chairs was similar to the one observed across the office in order to keep the harmony intact.
The hues of the director’s room were especially determined keeping in mind the elegance of the room which is mandatory and suitable for a director’s room.
• Conference Room:
As per demand by the client, the conference room was also designed with a revolutionized concept. It was decided that the conference room will be an open space having no sofas or chairs or even a dining table. The conference room was demanded to be kept casual and the sitting arrangement was to be kept casual as well.
The conference room has a wall that was designed while in keeping in mind the need of the employees and the service providers to have an access to files and documents in an instant. The wall was designed with the help of Alnoor super gloss sheets and it has shelves to keep important documents in reach.
A small compartment of cabinets is also given at the end of the wall to keep important documents in lock if required.
It was the ideology of the company’s boss to keep the environment of meetings as casual and easy-going as possible and of course the ambiance effects a lot. The L-shaped sofa was placed to keep the atmosphere casual and relaxed for the conferences both online and onsite.
EndNote:
Being part of a revolutionary concept for interior design has been an utmost pleasure for cubic feet design. It is always pleasant to work out of the box and when someone lets you experiment within the parameter; work becomes more exciting.
Cubic Feet Design delivered the best possible interior designs and accessories to the Taloo group and gained a satisfied client for the rest of their life. A happy client makes a company prosper and that is what we aim to do!
See the Video Tour
Cubic Feet Design delivered what it is known for – a project that the client envisioned churning into reality!


