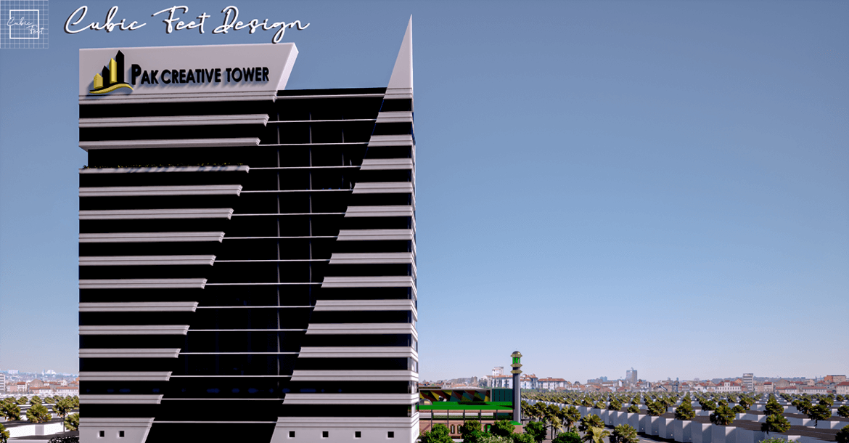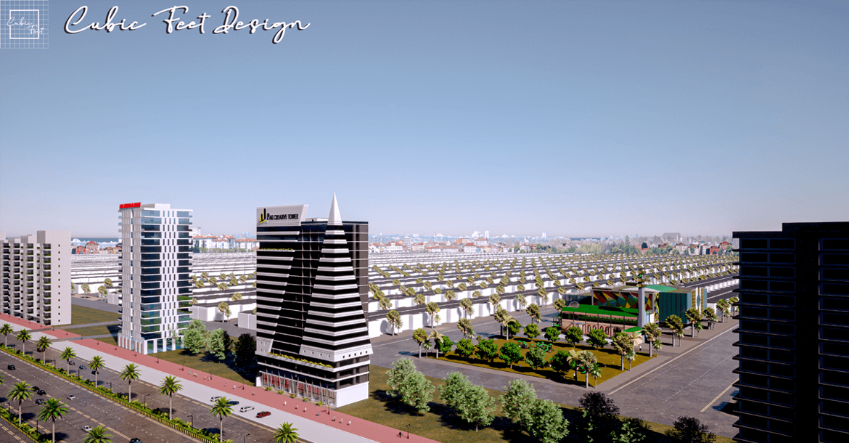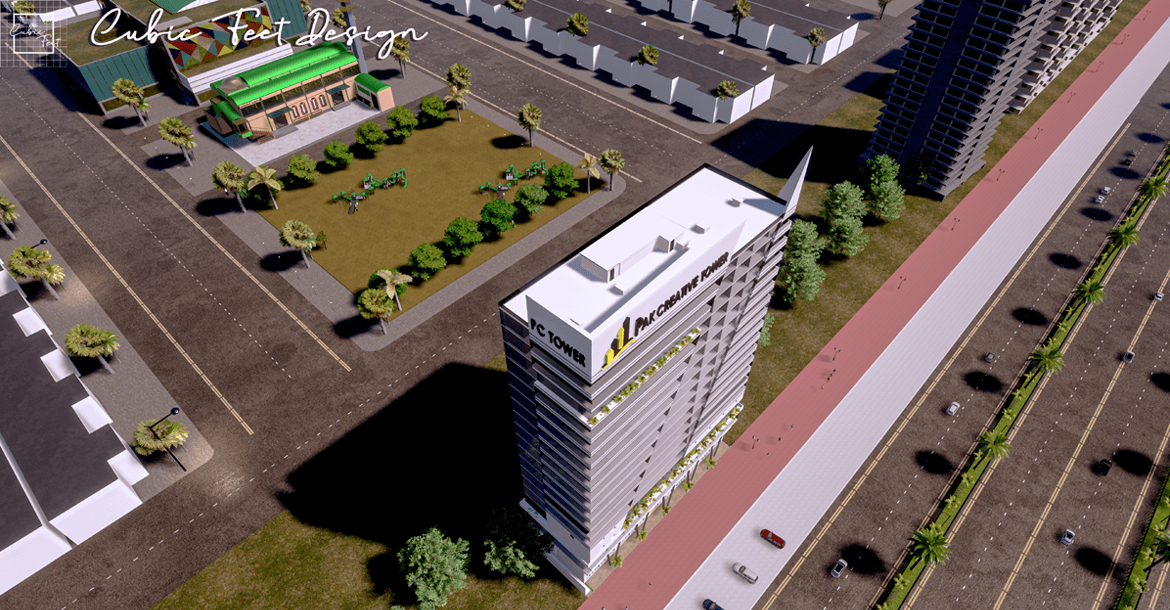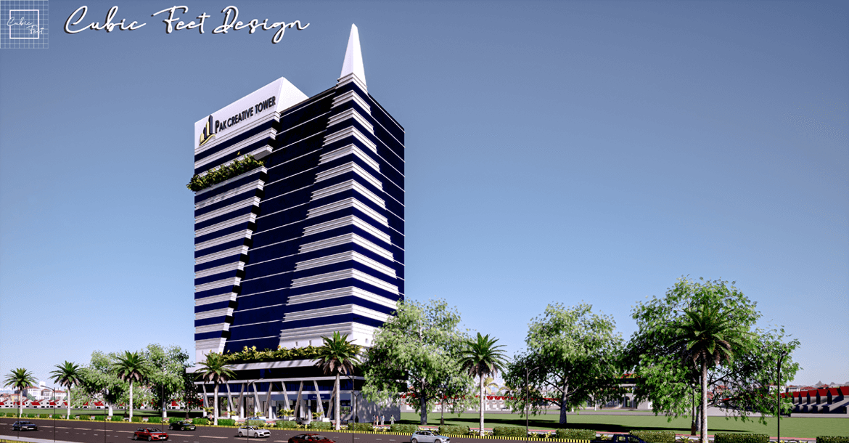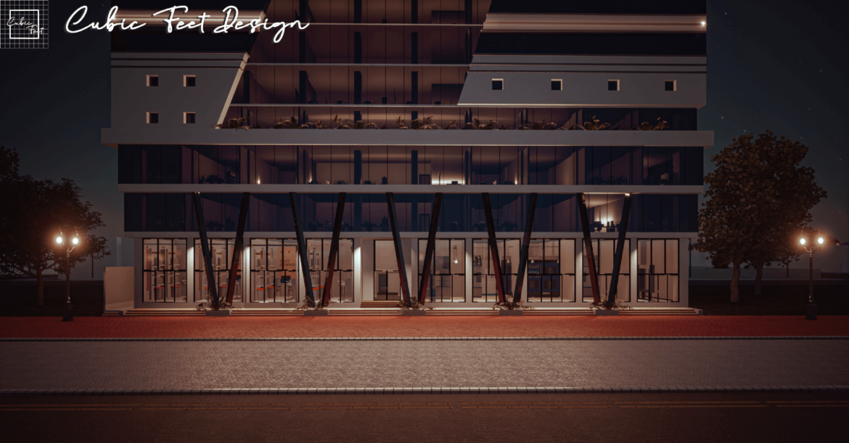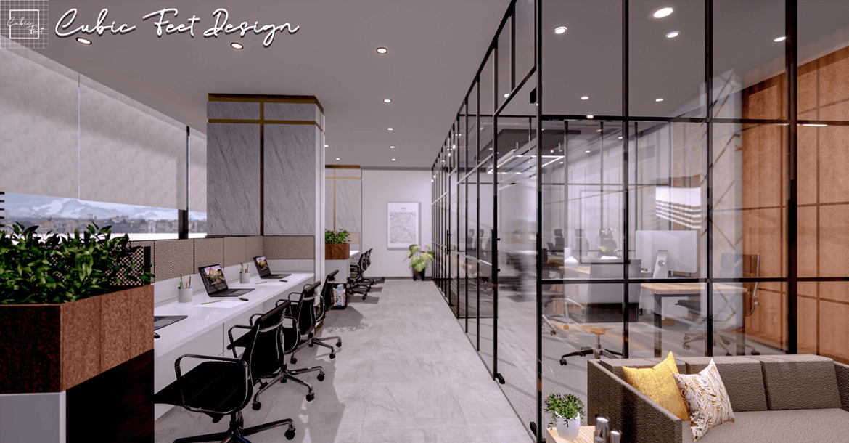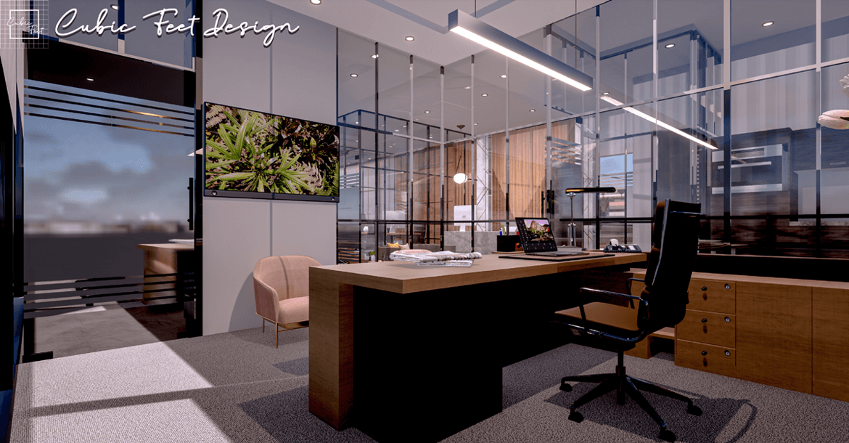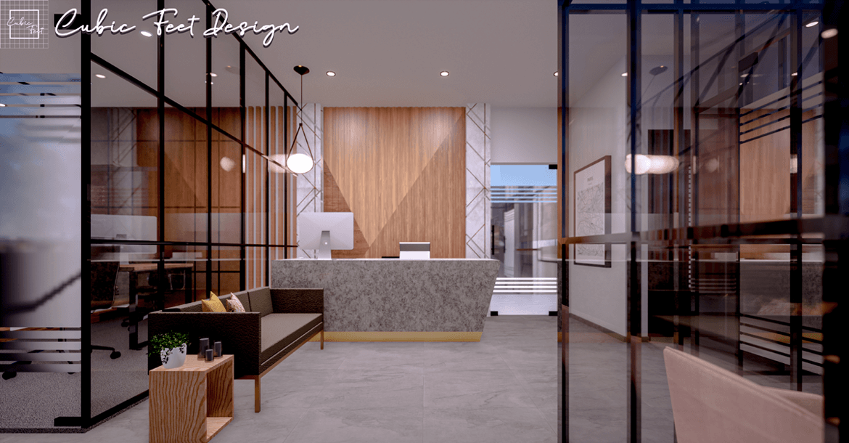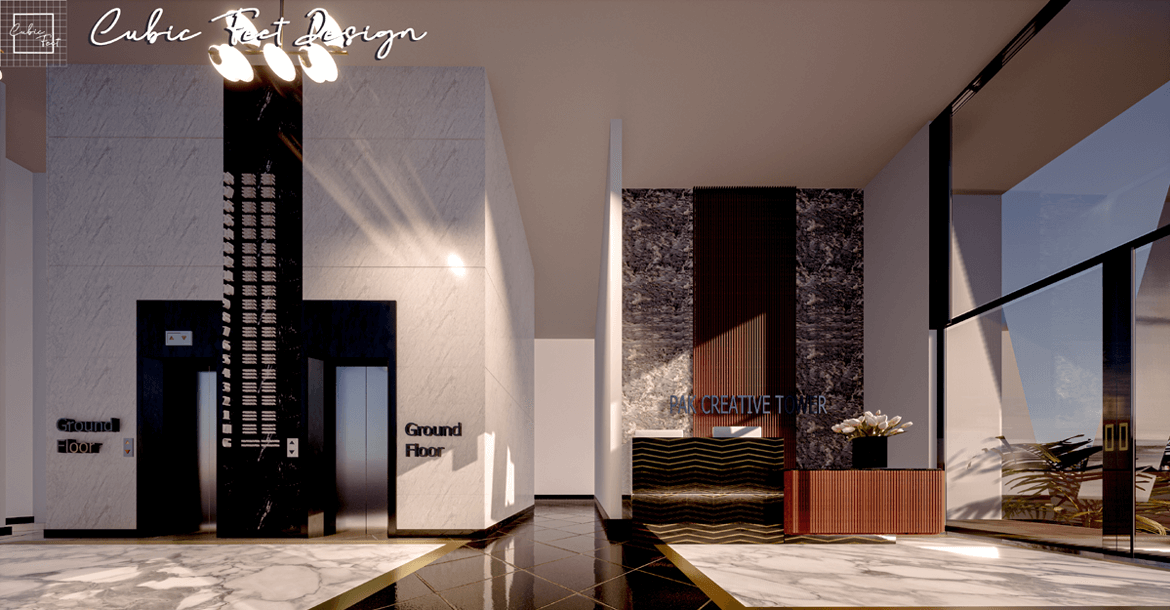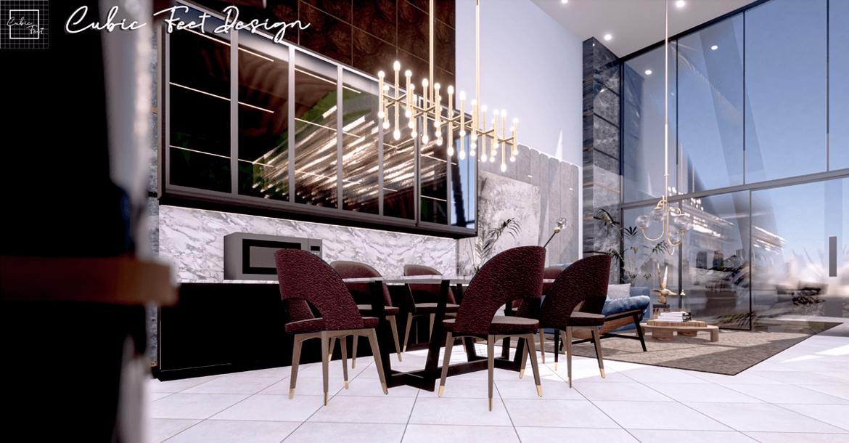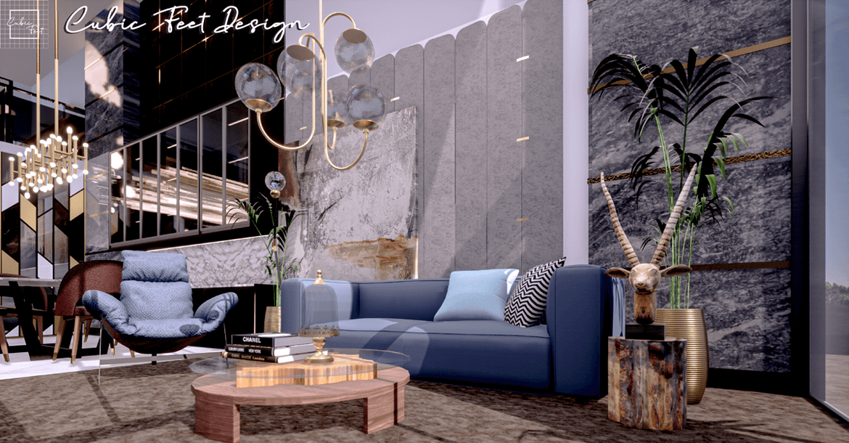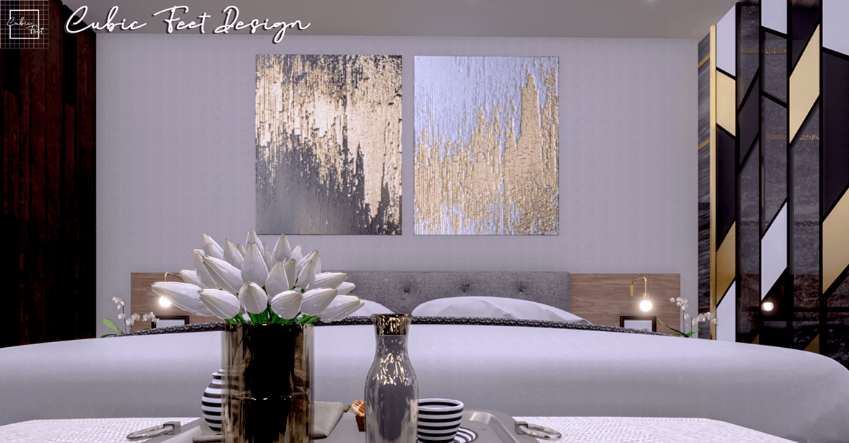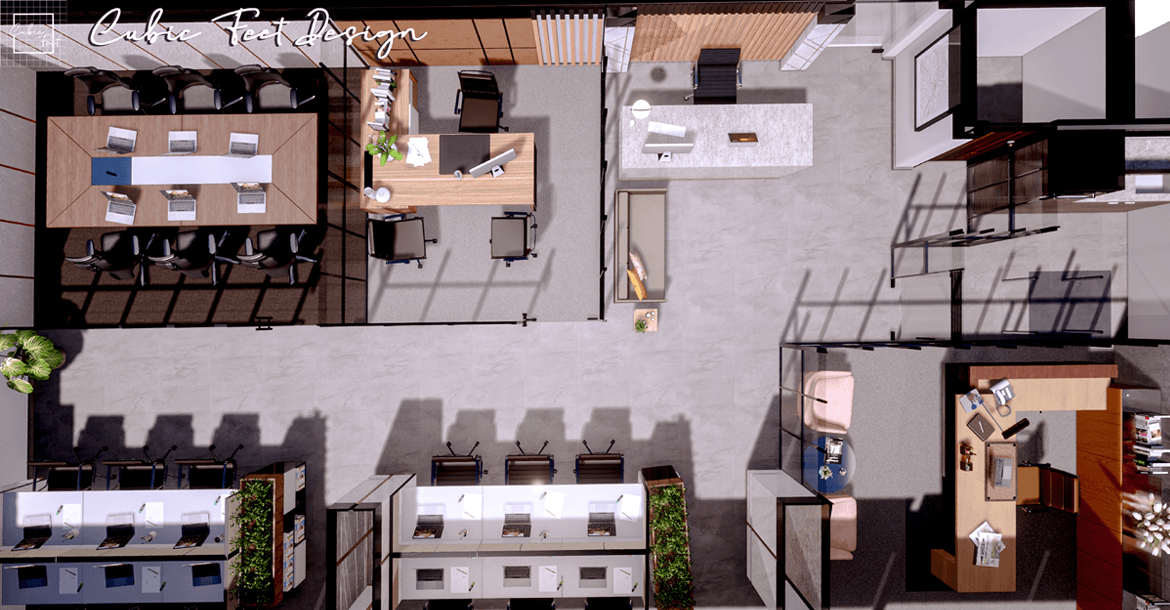| Pak Creative Tower |
Project Scope
Cubic Feet Design provided the close to reality visualization for this one-of-a-kind project in Karachi. Visualization was created by the usage of different 3d software. This visualization was crafted to give the viewers an amicable understanding of the interior and the exterior of the project.
 Location: Bahria Town, Karachi
Location: Bahria Town, Karachi
 Status: In Process
Status: In Process
 Area: 1066 sq yards
Area: 1066 sq yards
 Architect: Cubic Feet design
Architect: Cubic Feet design
Project Details
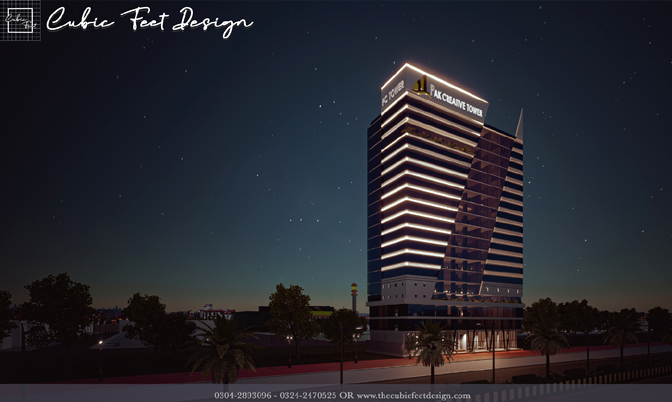
Pak-Creative Tower - Bahria Town Karachi first-ever Smart Building.
Pak Creative tower; a name that is bound to open new horizons in terms of architecture and building construction industry. Pak Creative tower is constructed in the mainstream of Bahria town which is going to be the next hub of business activities in no time.
Pak Creative tower is a ground plus 18 floors building located at one of the prime locations of bustling Bahria town. It is located at main Jinnah Avenue and is well equipped with all the necessities such as fire alarm, generator, parking, etc. – it is a smart building that will bring all the latest technologies under one roof.
The Cubic Feet Design was assigned a task to create a visualization of Pak Creative Tower – both interior and exterior. The team was given the task to create such a visual which will take people into the realm of the future.
An exterior environment was created to showcase the nearby park, wide road, and the ideal location of Pak Creative tower.
The interior was showcased as exuberant and vibrant; with special allocated spaces for the gym, cafeteria, and relaxation spaces.
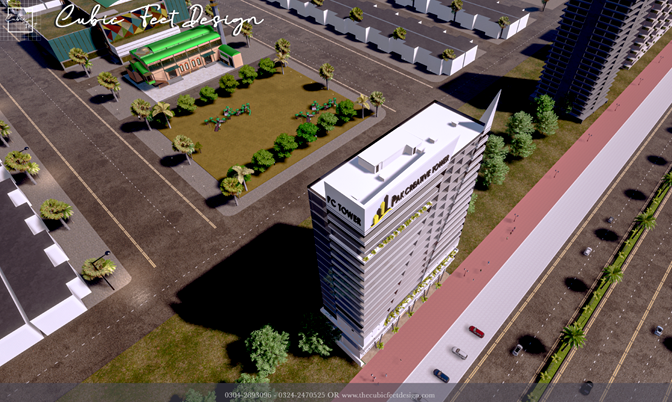
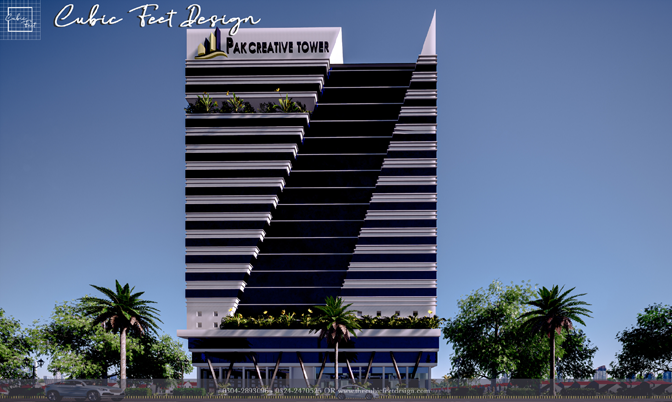
A detailed thought process went behind this project, as our team paid several site visits in order to grasp the real equation of the said project.
The team worked on dynamics with a detailed discussion with the client to recreate what he is planning to offer in the future as well as earn a satisfied client for life.
Teasers and video excerpts were provided to the client so that they can show case the extensive nature of the project to their worthy customers.
See the Video Tour
This visualization was crafted to give the viewers an amicable understanding of the interior and the exterior of the project.


