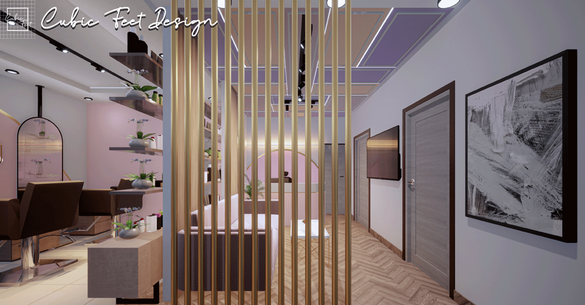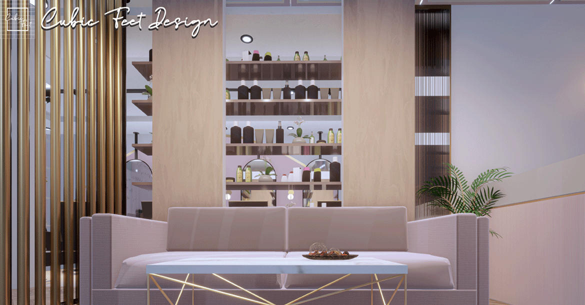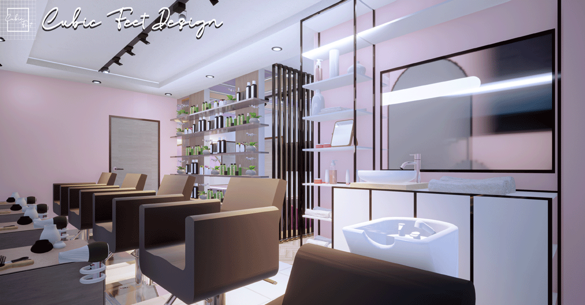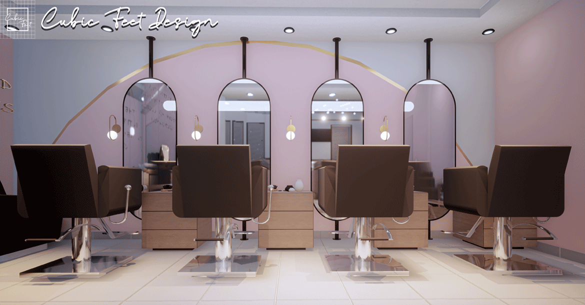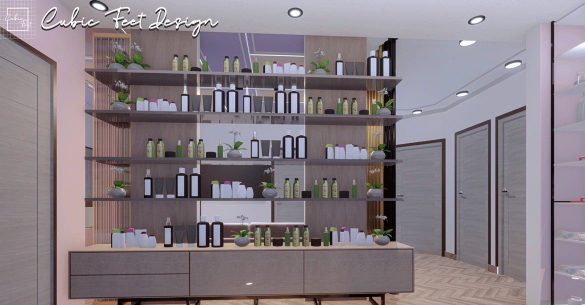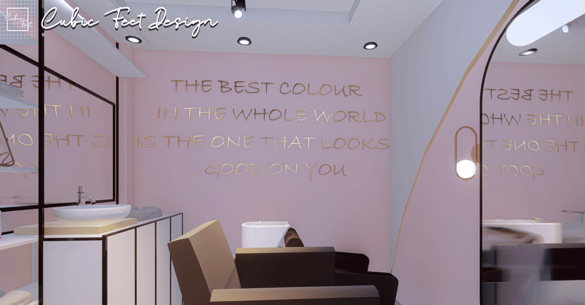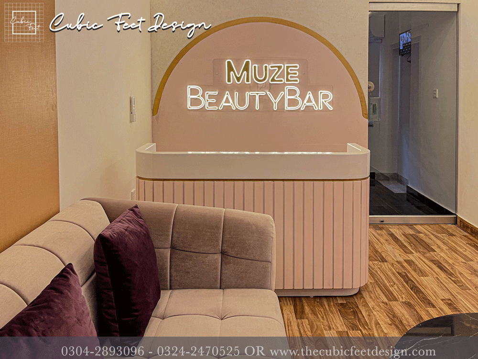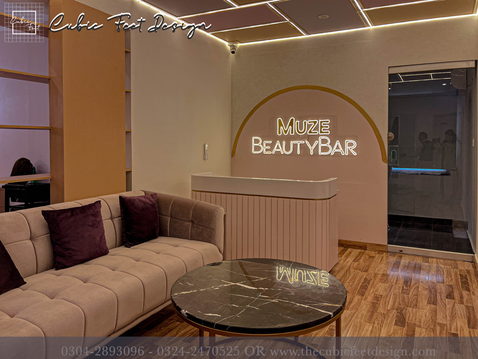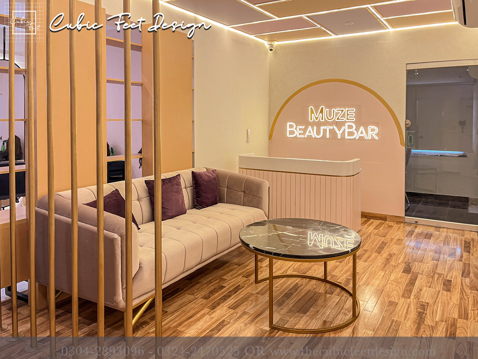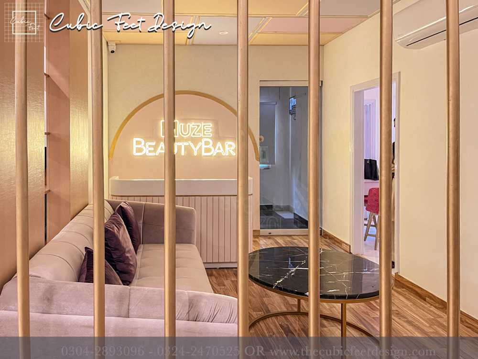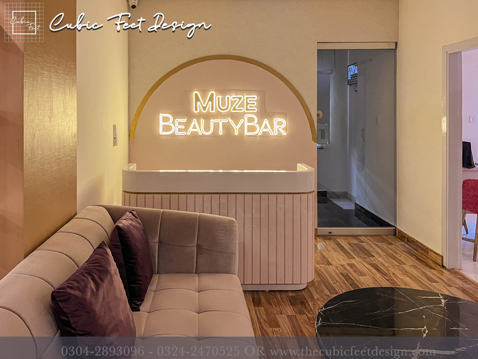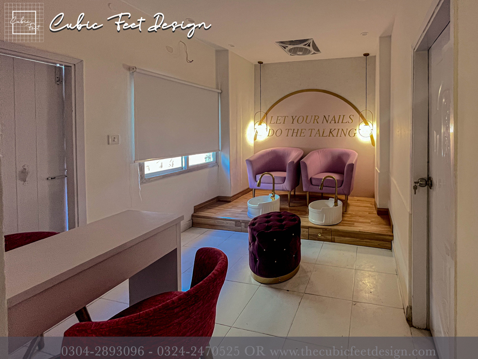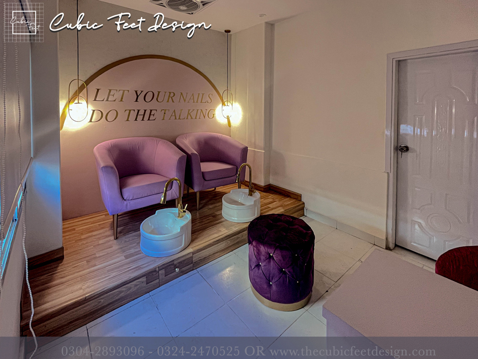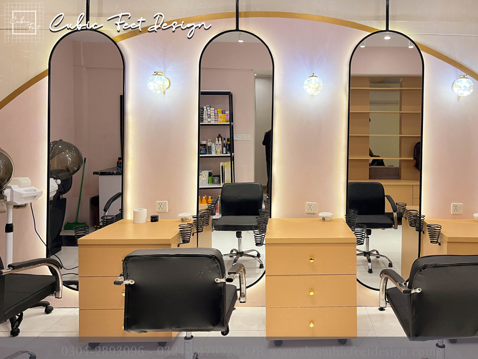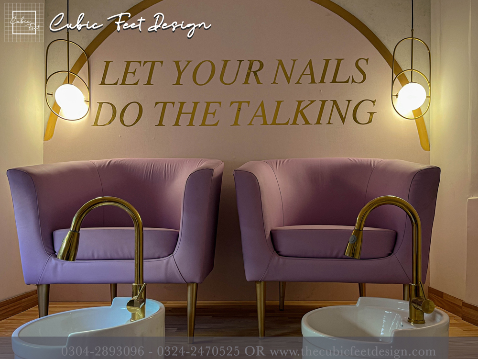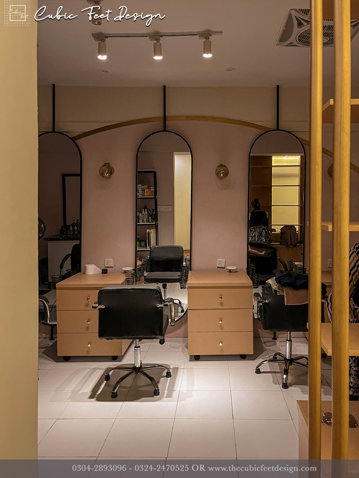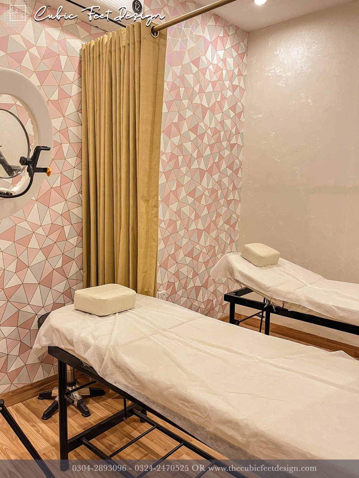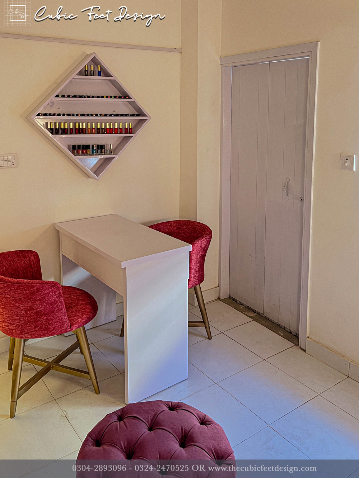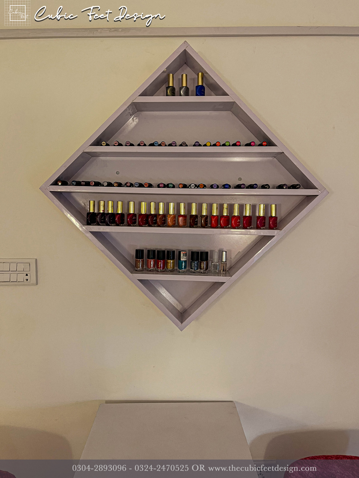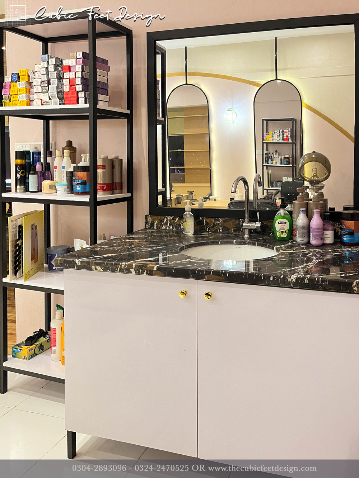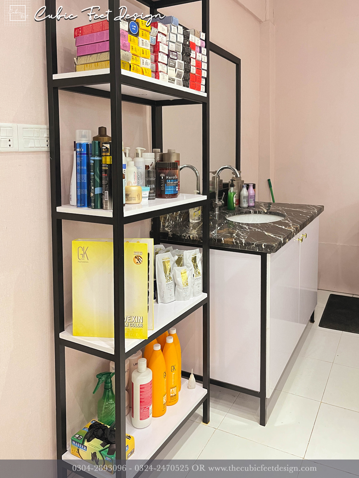| Muze - Beauty Bar |
Project Scope
“Beauty comes from inside, inside the beauty salon.”
A salon is a space for relaxation and transformation!
Cubic Feet Design created a modern design with pink, purple, and peach hues. With the usage of arches and straight lines and the placement of mirrors across the salon achieved a completely subtle and soothing ambiance.
Have a look at an entirely new space that the Cubic Feet Design team created from scratch!
 Location: Karachi
Location: Karachi
 Status: In the process
Status: In the process
 Area: 967 sq. ft
Area: 967 sq. ft
 Architect: Cubic Feet Design
Architect: Cubic Feet Design
Project Details
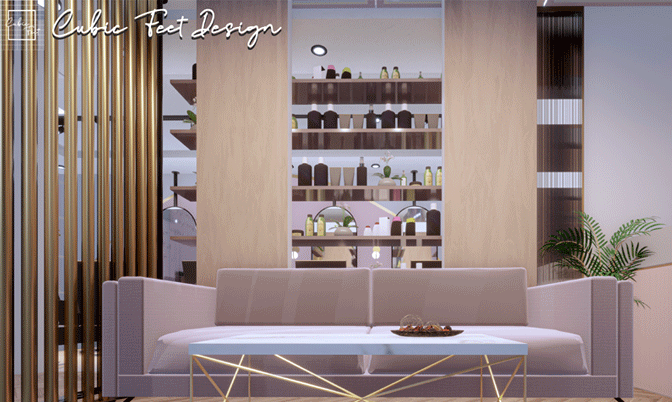
Our client wanted to design the salon from the scratch. It was challenging to create something new from scratch but thanks to the owner, who gave us the liberty to experiment and come up with a design that was just how one expected it to be!
Without much further ado let's dig in to find out what we perceived and delivered.
After constructive brainstorming, it was decided to go for a pastel shades in the hues of purple, peach, and pink. We drafted it as it was according to the ideology of the client as well as served the purpose perfectly.
Pastels always make the space appear wider and what better color than pinks and peaches so that the girl effect can be visible from the interior of the salon.
The walls were painted pink and purple whereas the furnishings and the accessories were also placed with reference to the wall paint so that the salon gives aesthetic and harmonious vibes.
The entire work was done in Alnoor sheets and Alnoor tactile sheets with curves and straight lines across the salon.
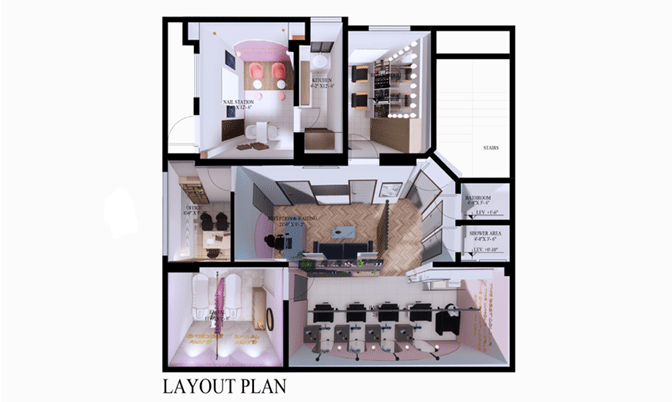
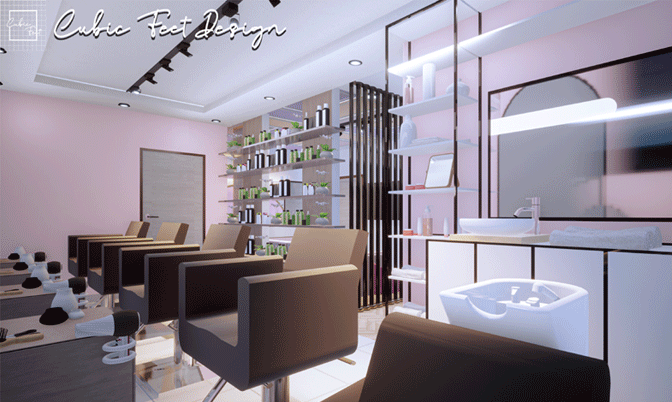
The hair station was a room that was solely made for the purpose of hair cutting, grooming, dying, and other facilities.
The hair station had tactile Alnoor sheets across it and large mirrors were placed for a better view for the customers. To make the impact heavier, lights were placed behind the mirrors.
A separate hair wash area with a sink was placed for hair wash and dye wash. In this area, the customers could also witness the products that are being used for transparency and trust.
The Design of the Salon:
After constructive brainstorming, it was decided to go for a pastel shades in the hues of purple, peach, and pink. We drafted it as it was according to the ideology of the client as well as served the purpose perfectly.
Pastels always make the space appear wider and what better color than pinks and peaches so that the girl effect can be visible from the interior of the salon.
The walls were painted pink and purple whereas the furnishings and the accessories were also placed with reference to the wall paint so that the salon gives aesthetic and harmonious vibes.
The entire work was done in Alnoor sheets and Alnoor tactile sheets with curves and straight lines across the salon.
Let's dissect the rooms of the salon for details.
Reception Area:
The reception area has an adjoining waiting area for the customers. It was transformed according to the modern design. The colors were kept the same across the salon as mentioned above therefore as soon as someone entered the salon, it gave a warm welcome.
The reception table was polished to give a modern feel whereas the reception and waiting area had a tinge of gold added by the usage of MS golden pipes. The golden effect brought out the vibrancy effect as well as the glitz and glamor which are necessary ingredients of a beauty salon.
The reception and waiting area also have a changing room for the comfort of the clients. It was kept simple.
The office for the use of the owner and other staff members was made just behind the reception area.
Hair Station:
The hair station was a room that was solely made for the purpose of hair cutting, grooming, dying, and other facilities.
The hair station had tactile Alnoor sheets across it and large mirrors were placed for a better view for the customers. To make the impact heavier, lights were placed behind the mirrors.
A separate hair wash area with a sink was placed for hair wash and dye wash. In this area, the customers could also witness the products that are being used for transparency and trust.
Bridal Room:
A dedicated bridal room was created to give a one-of-a-lifetime experience to the brides on their special day. The room curates all the high-end makeup products, hair accessories, and beauty products to assist the makeup artist as well as let the maestro work in peace so that the bride is relaxed on her big day.
We also created a separate storage area for the brides to keep their belongings in a lock. Providing security to the brides is the responsibility of the salon, and this storage space was created keeping that in mind. The bridal room’s mirror has led lights installed in it to assist the makeup artist and for a better look.
Nail room:
This is by far our favorite spot in the salon. The nail room has a nail bar with all the nail paints and buffers and other necessities as well as a manicure pedicure station. The clients can sit in solace and get their services in the nail room and enjoy the peaceful ambiance.
The nail room like the whole salon has soft lights so that the whole ambiance of the salon looks like one unit.
Facial area:
This was kept completely secluded from the rest of the salon. The area was created keeping in mind the relaxation of the client with the soothing effect. The facial area has dim lights so that the room can give a soft and soothing feeling to the clients. Facials are meant to act as a magic potion that relaxes the skin and soothes the mind.
Final thoughts
This was a dream project. It was so much fun planning and then executing it. We loved working on this project and are really happy with the outcome. The most important part is that the client was really satisfied and this is what we thrive for!
See the Video Tour
The most important part is that the client was really satisfied and this is what we thrive for!


