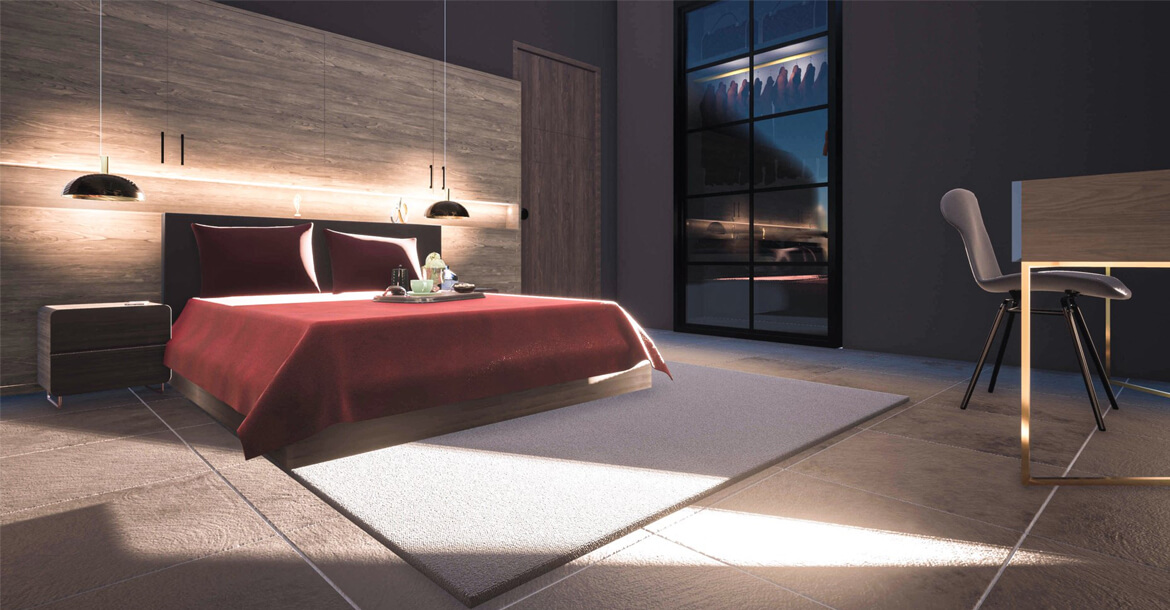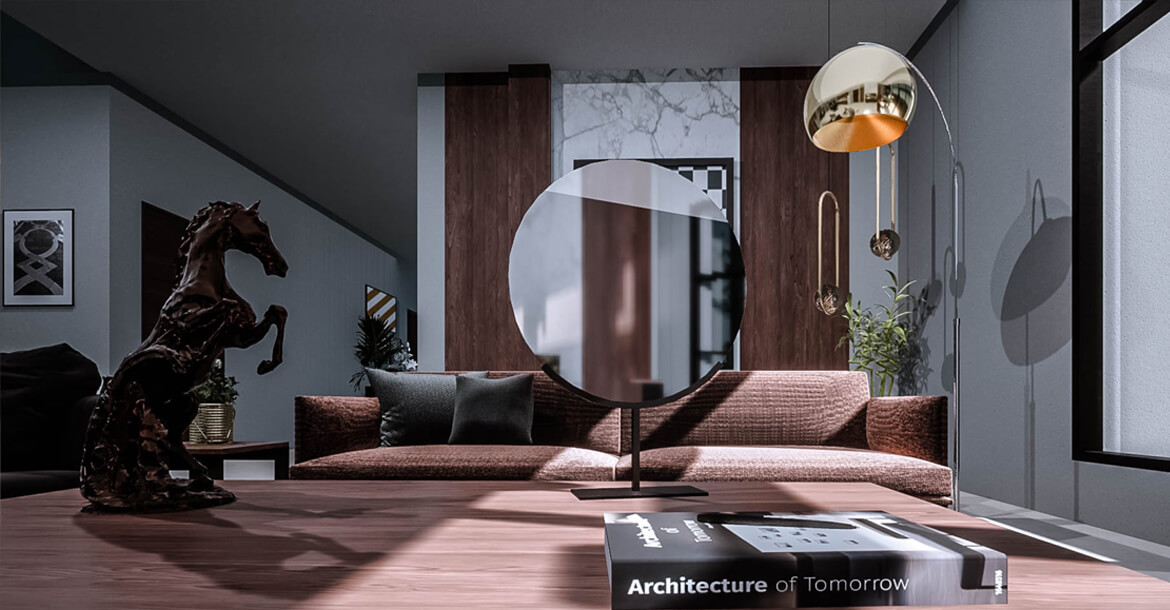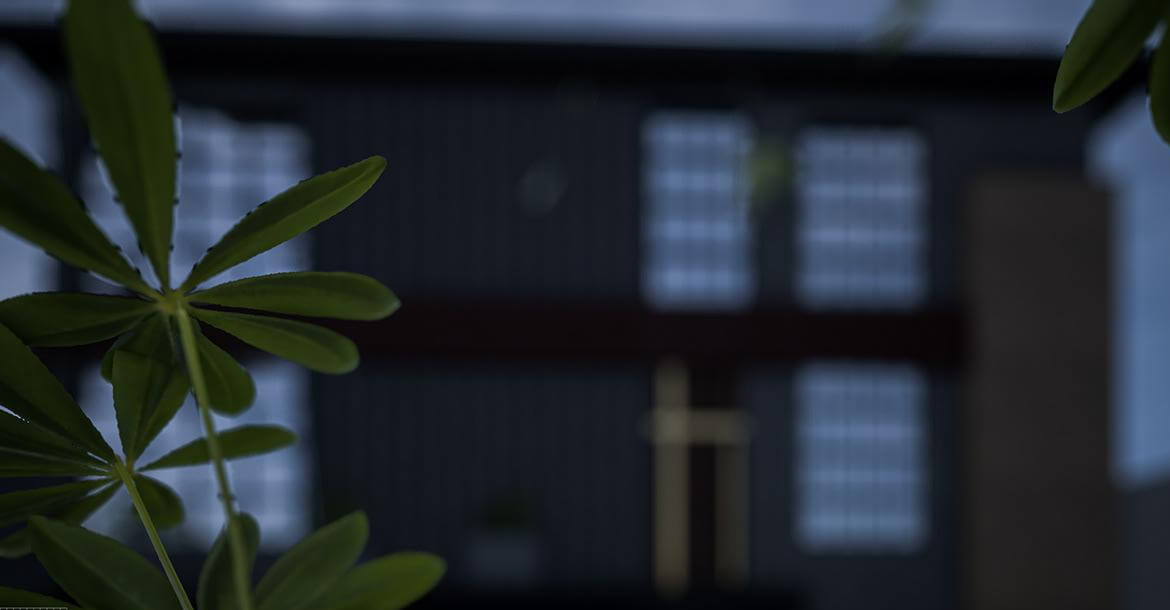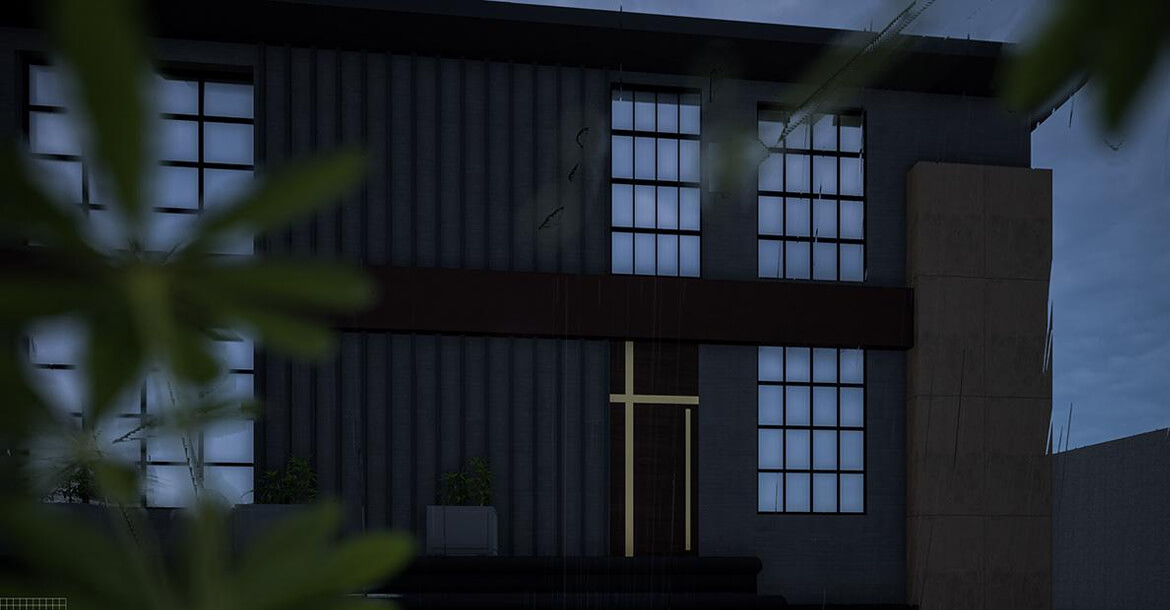| Modern Villa Design |
Project Scope
The villa was designed having big windows and experimenting with concrete and wood giving it the essence of the livelyhood.
 Location: Muscat, Oman
Location: Muscat, Oman
 Status: In process
Status: In process
 Area: 600 sqm
Area: 600 sqm
 Architect: Cubic Feet Design
Architect: Cubic Feet Design
Project Details
A vivid depiction of our design is shown in pictures.
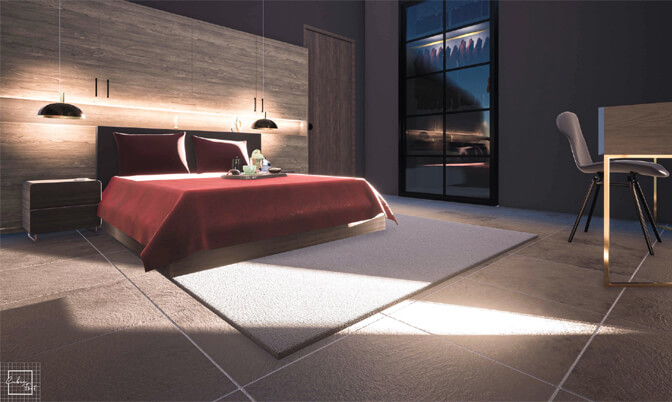
The big windows were installed in this house to maximize the natural light and they were sturdy to infuse in the design rather than give a look of concrete blocks only. Front elevation was done to give a beautiful modern look to the residence plus serve the purpose of attaining maximum natural light source.
The bedroom is designed with minimalist theme and as it is evident from the full-sized windows in the room which gives a view for the weather outside. The whole house is designed on the base of life-size windows and minimalist yet modern furniture design.
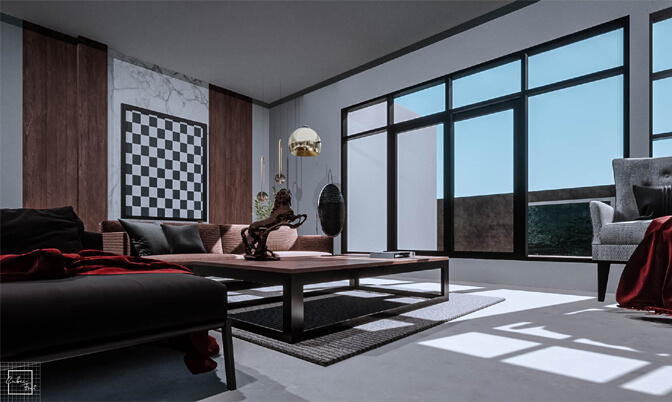
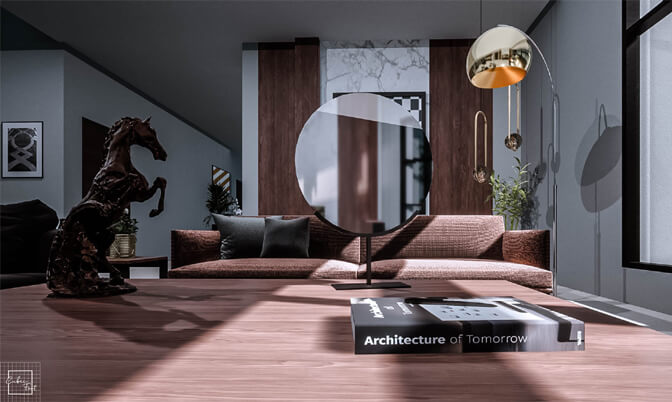
Living room was spacious and designed for day-to-day gatherings with an approach of relaxing and intertwining. A chess-board frame was placed on main wall of the living room, as the geometrical frame conceptualise the essence of living room. The whole house has wide, full-sized windows and modern furniture and ornaments pebbled around, so that the whole house stands on a same wavelength throughout.
See the Video Tour
Here is the visual portrayal of the intricate designing and hard work that made this villa stand out among its competitors.


