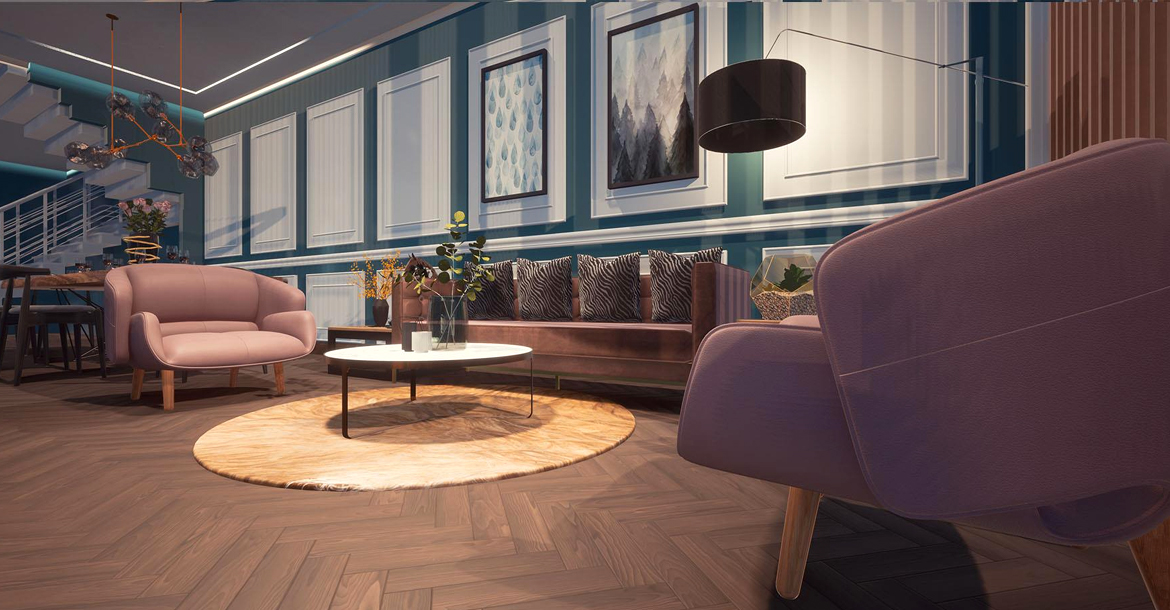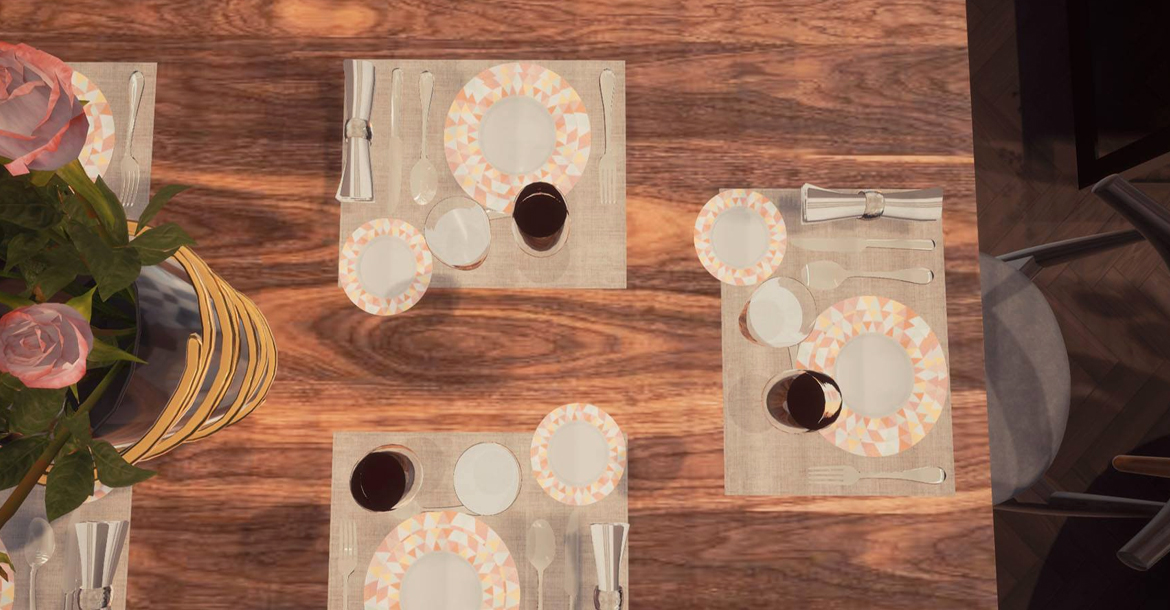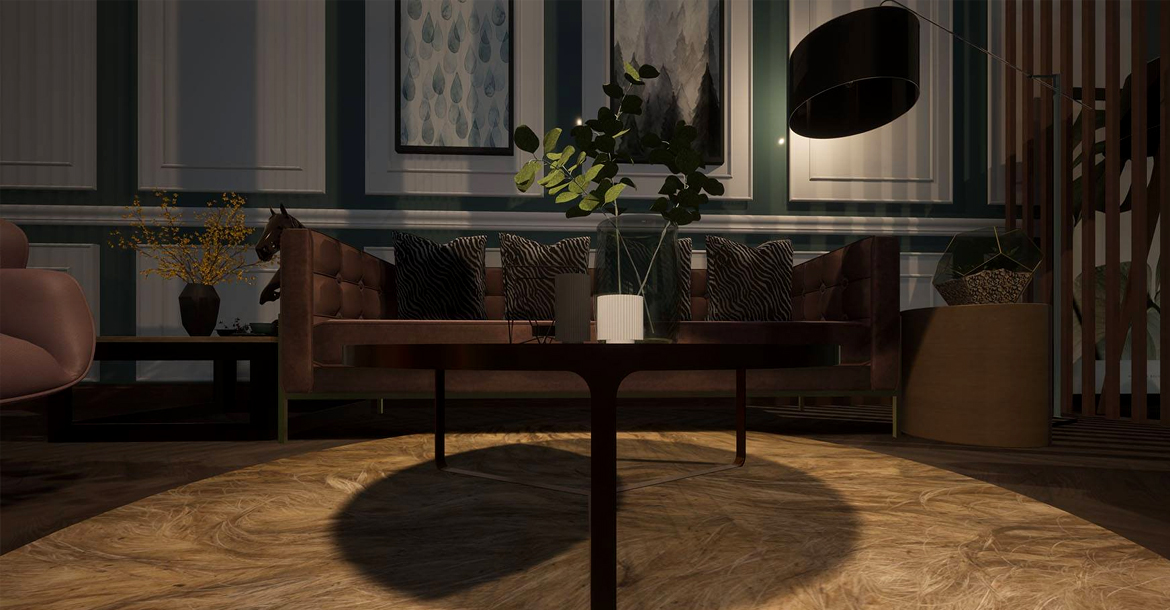| Living Room Design |
Project Scope
The concept behind this living room is minimalist approach with a modern touch. In a minimalist living room, each item makes a strong contribution and it’s presence is felt from every corner of the room.
 Location: Karachi, Pakistan
Location: Karachi, Pakistan
 Status: In- progress
Status: In- progress
 Area: -
Area: -
 Architect: Cubic Feet Design
Architect: Cubic Feet Design
Project Details
Artistic view of the project can be seen in the pictures.
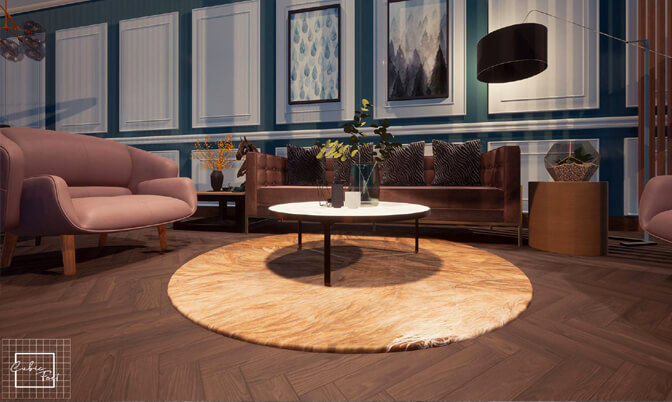
To keep the living room décor according to the minimalist approach, wooden tiling was done on the floor. It gave the needed zest to the design along with the finesse outlook. The furniture is basic yet modern and the colours used in furniture and on the wall are contrasting with each other but not conflicting, giving an overall harmony to the room ambience.
The furniture is modern geometrical and the rug placed in the centre is the only added item on the floor as the wooden tiling fulfils the marginal need.
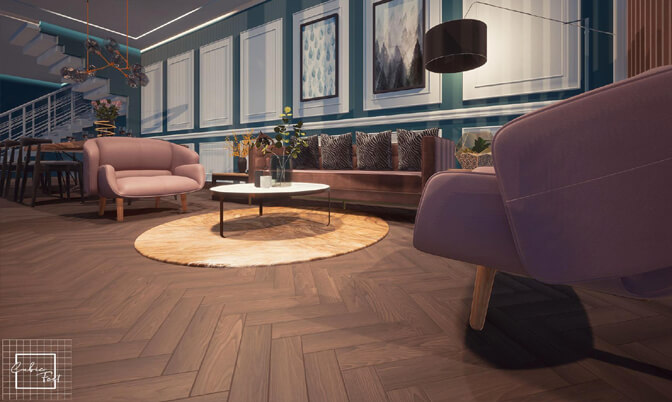
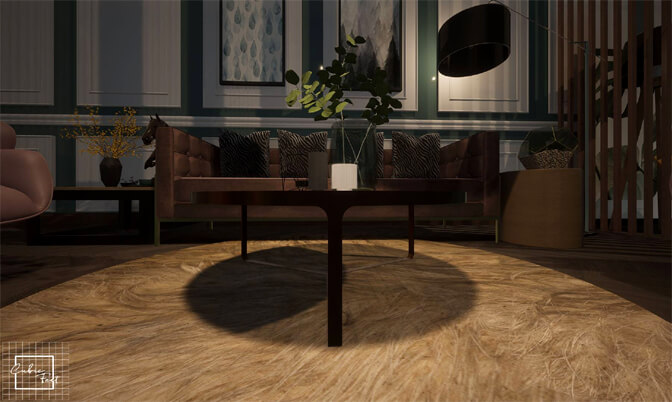
Moulding technique is used on the wall in teal and white hues. The moulding is applied around the lower perimeter of the room along a finished floor to create a decorative look. Further, a small dining table was added near the staircase in modern theme to complete the minimalist-modern living room demeanour.
See the Video Tour
The visual illustration is here to show what was described in the text. This video detonates how the attention is captured with the help of minimalist ornaments pebbled around in the living room.


