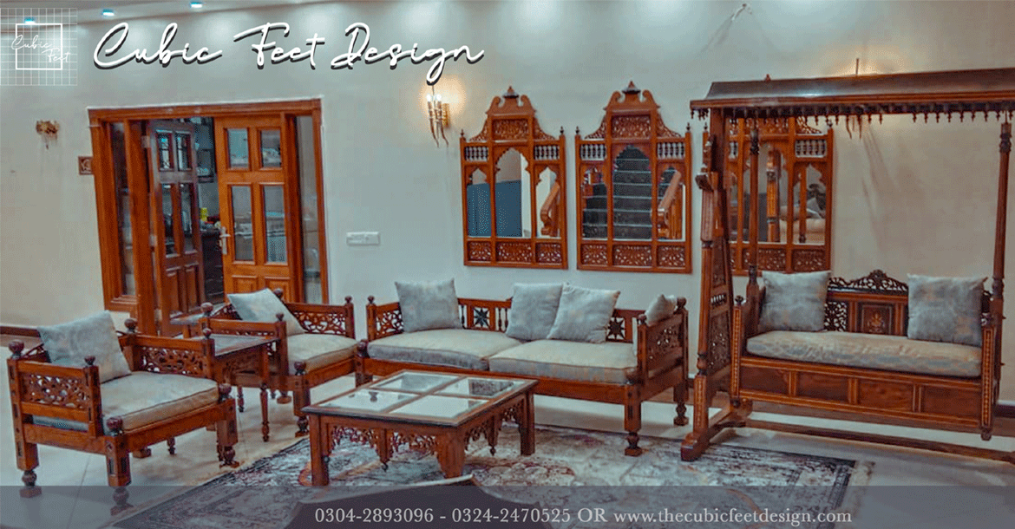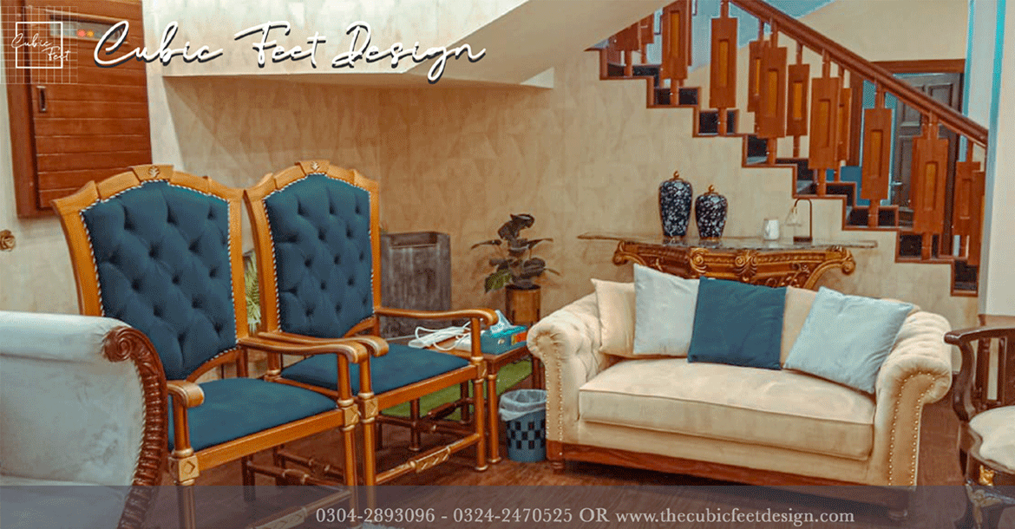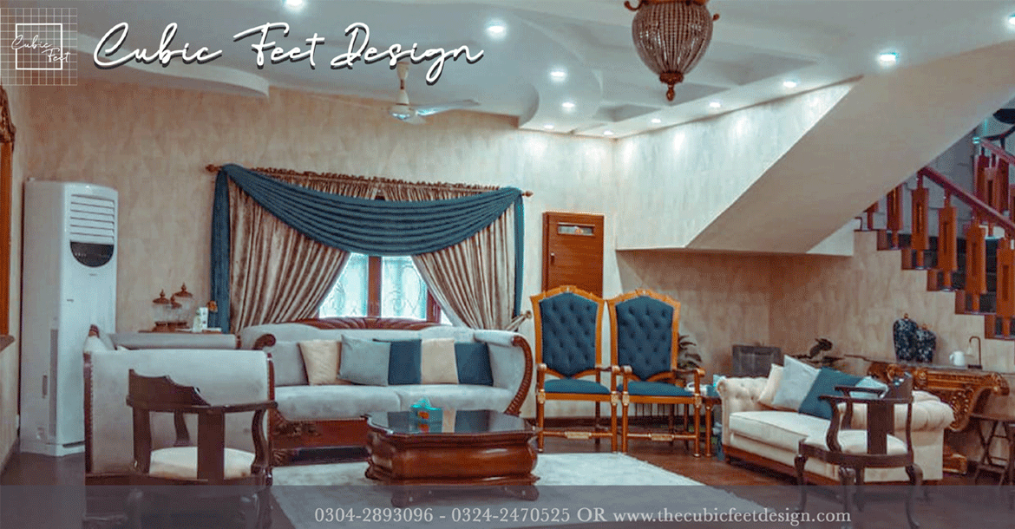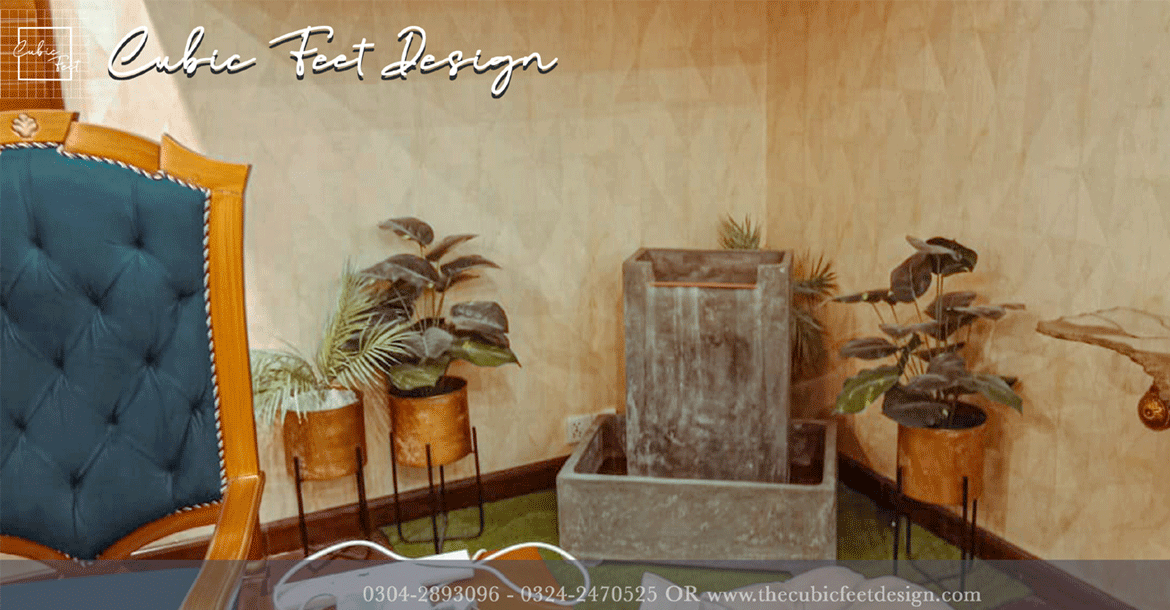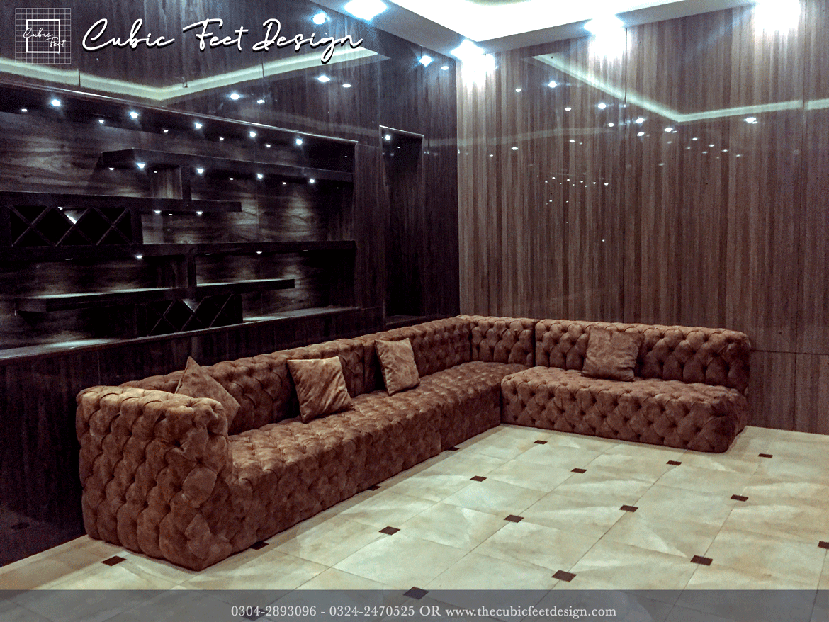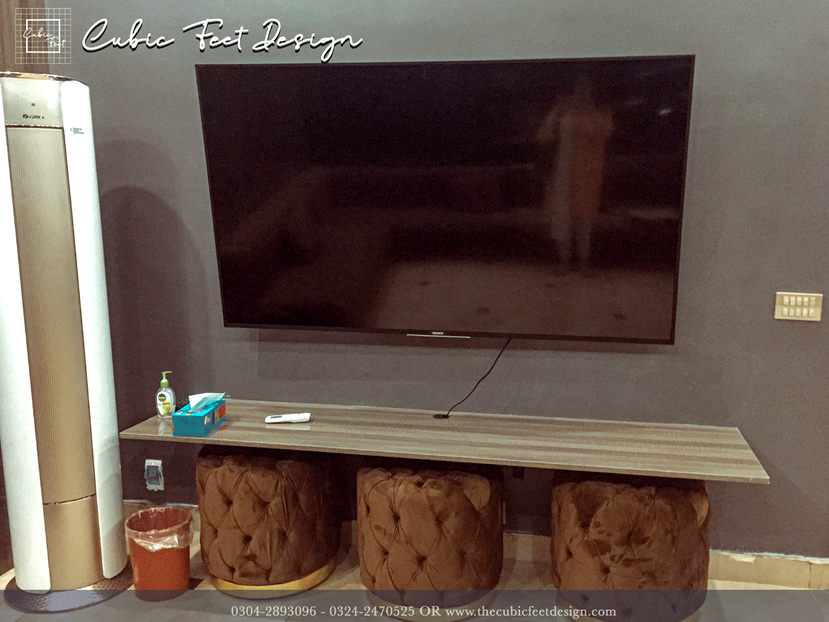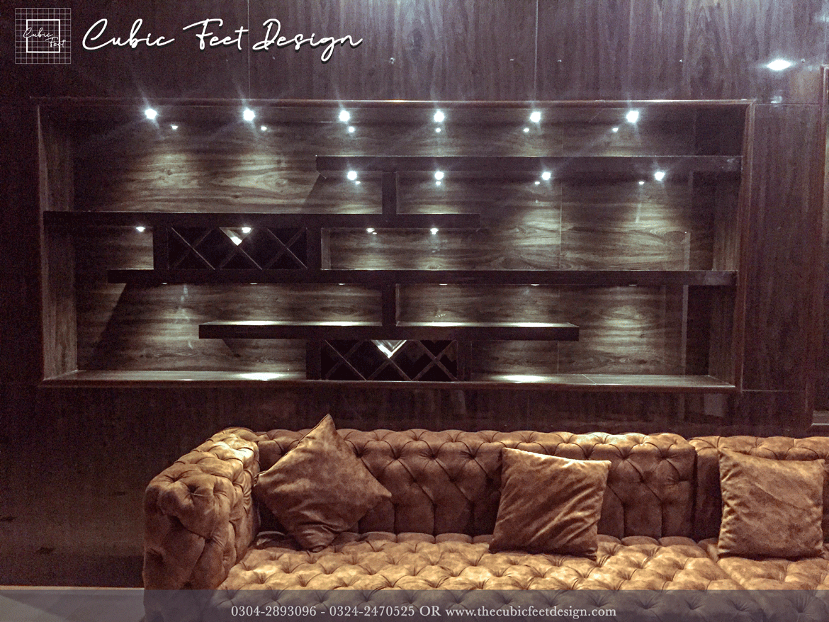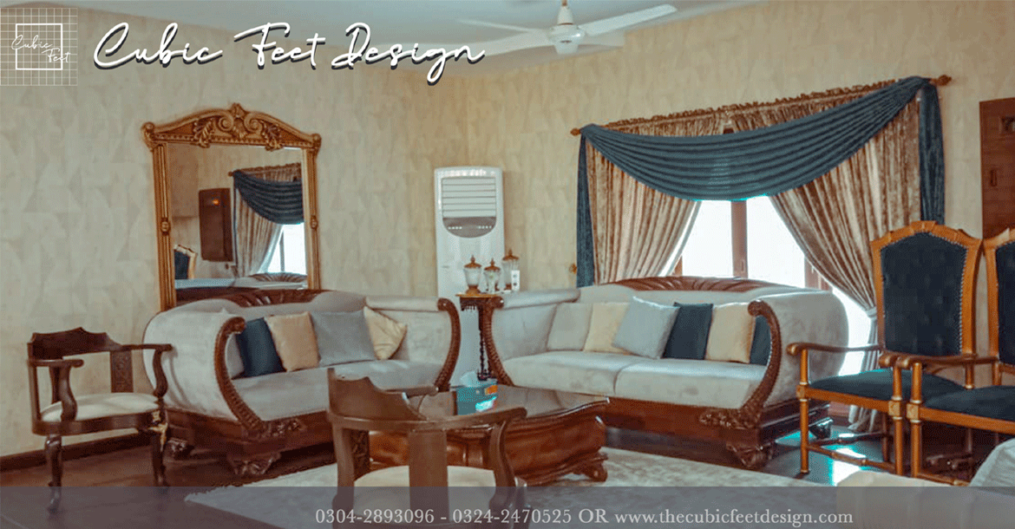| House Renovation |
Project Scope
A portion of a house was renovated by the skillful team of cubic feet design. We renovated the living area, dining room and a special curated dark room for entertainment calling it the Dark room, which was solelycreated to be used as an entertainment place, to reconcile after a tiring day!
The client approached Cubic Feet Design to intricately decorate and renovate their living space.
The client wanted to reimburse life in his living area and revamp the dining room. The client also demanded a room that will serve the sole purpose of relaxation and entertainment and will help in drenching into solace after a tiring day at work. The area Cubic Feet Design worked on was divided into three major compartments i.e. the living area, dining room, and a dark room.
 Location: Khayban-e-Rahat DHA Karachi.
Location: Khayban-e-Rahat DHA Karachi.
 Status: Yes
Status: Yes
 Area: 1000 sqft
Area: 1000 sqft
 Architect: Cubic Feet design
Architect: Cubic Feet design
Project Details
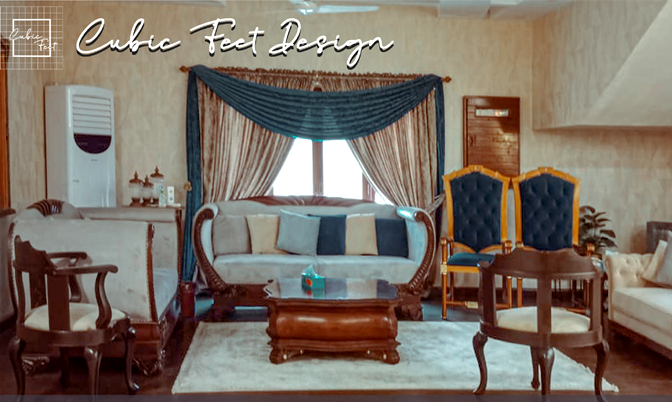
Living Room:
The living room was designed in such a way to especially cater to the requirements of the client. The client wanted to infuse modernity while maintaining the traditional heritage touch in the interior of the living room.
A step up was curated to dissect the living area into two separate seating arrangements so that more people can be catered at once. Two separate portions were dedicated for this.
The step-up area is made from concrete with detailed coverage of wooden flooring. The wooden flooring confines the concrete within, eluding the perfect modern look.
The furniture was upholstered by our team in monochromatic tones of blue so that a mix-match of eternal blue hues can give the room a lively and welcoming reception. The furniture was given new polish in deco paint.
The furniture which was in traditional attire was given a new look with the matching curtains to stand out on the wooden step up.
The other side of the dining room was decorated in traditional Sindhi furniture. The traditional touch to the room was requested by the client. The room had to be portioned out into two different segments while keeping the harmony of the living area intact.
A Sindhi jhoola was added to compliment the furniture along with the complimenting jharokhas on the wall. This side of the living area looked very picturesque and close to the culture which the client wanted to depict in their living space.
The rich heritage of Sindh can be observed through the accessories used in the living area along with the choice of furniture made.
The upholstery of the sofas and the Sindhi jhoola was done in a nude shade of blue so that it can gel in with the modern side of the living room and the harmony of the living space can be achieved.
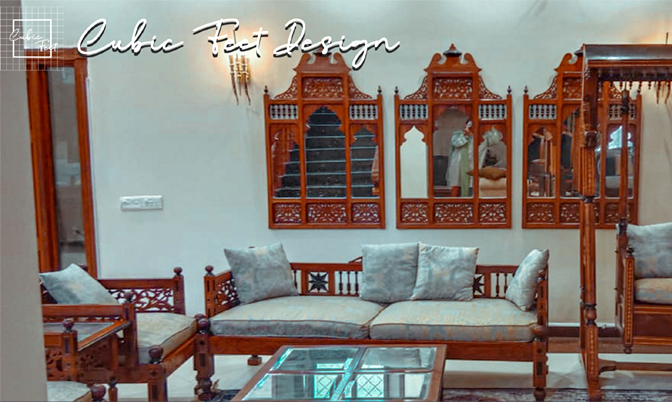
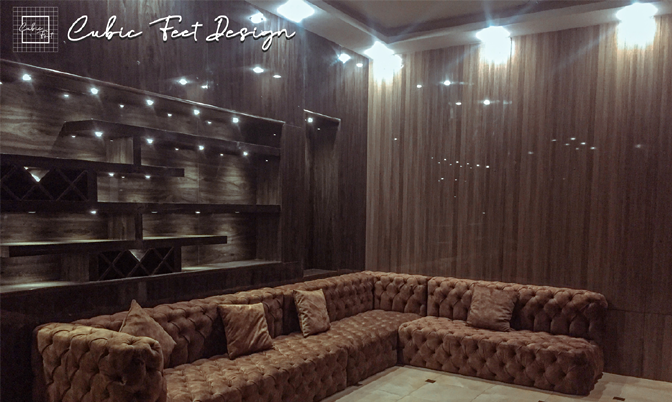
Dark Room:
The dark room comprises of an entertainment source such as a television with soft plush sofas to relax and rejuvenate after a tiring day at work.
The client wanted the television to be mounted on a wall with a marbled console to serve the purpose of putting the gadgets and other electronic entertainment devices.
Cubic Feet Design interestingly did the deed while using ottomans as support for the marbled slab.
As per the request of the client, the room was supposed to give out dark vibes, and keeping that in mind, we decided to use low lights at the ceiling. This defined the overall aura of the room which appeared to be dark from every corner.
Al-Noor sheets were used on the walls of the room to make it appear dark toned as well as gel in with the overall consistency of the room.
On one side of the wall, a dedicated souvenir shelf was mounted with in-built lights as this was also demanded by the client.
Cubic Feet Design is known for bringing the dreams of the client into reality and this is exactly what was one in this project.
The souvenir shelf was adjacent to the wall which had TV mounted so that it doesn’t block the view of the people enjoying the television.
As per demand, the furniture used in the room is durable as well as stylish. We decided to place an L-shaped tufted sofa in the center of the room which will serve the purpose of entertaining the guests as well as be cozy enough for anyone to lie down and relax after a tiring day. The sofa was made out of textured velvet in a brown shade, complimenting the dark theme of the room entirely.
A black center table was placed in the room which gave an overall royal look to the dark room.
Cubic Feet Design tried their level best to live up to the expectation of the client and serve them just the way they had imagined. The dark room was created from scratch and it’s a pleasure that the client loved the outcome of the room as well as the renovation of the living space and dining area.
Dining room:
The dining room was completely transformed into an entirely new space. The room was given a velvety touch to exude royalty.
One of the walls of the dining room was converted into the main wall with classic Morris William design wallpaper.
The furniture was heavy with a Victorian touch. The dining chairs were upholstered in velvet fabric while keeping the color black which matches the theme of the room.
A golden border was insignificantly curated on the edges of the furniture. The dining chairs were given a comfortable velvet look complimented by the fish legs that gel with the rest of the room.
See the Video Tour
The area Cubic Feet Design worked on was divided into three major compartments i.e. the living area, dining room, and a dark room.


