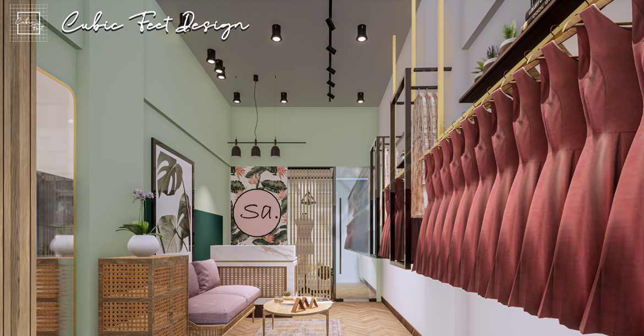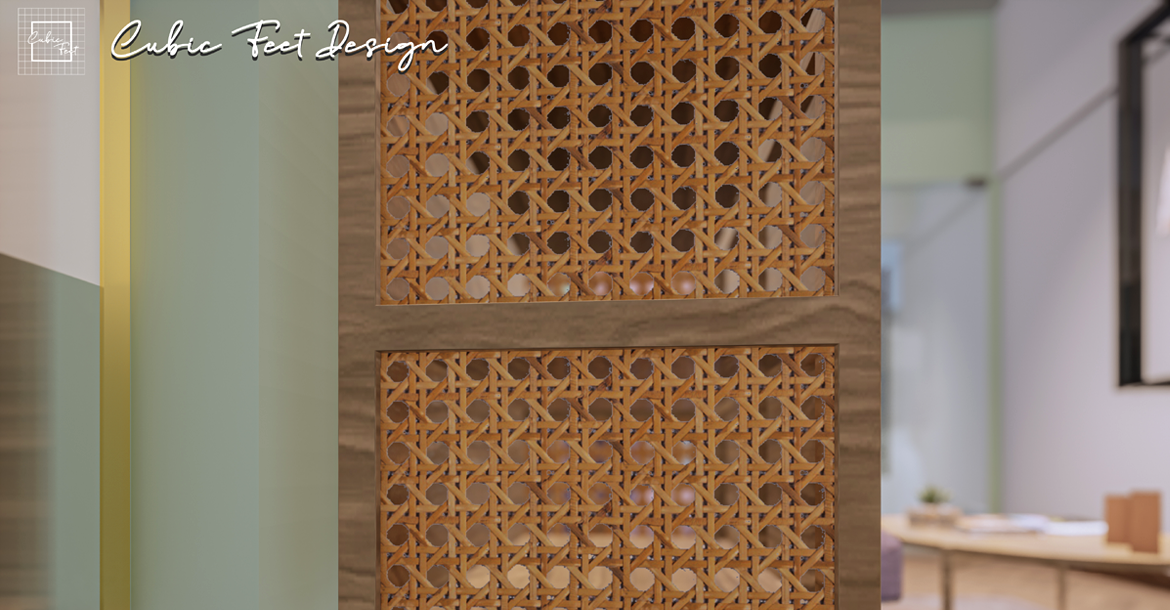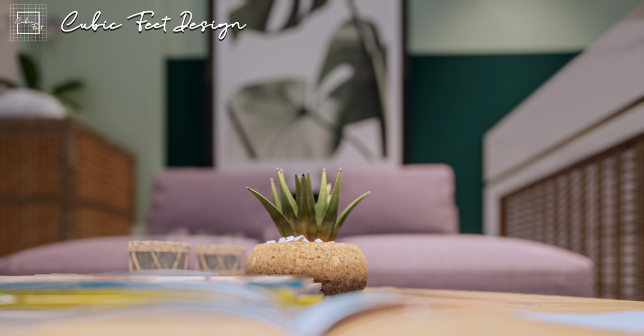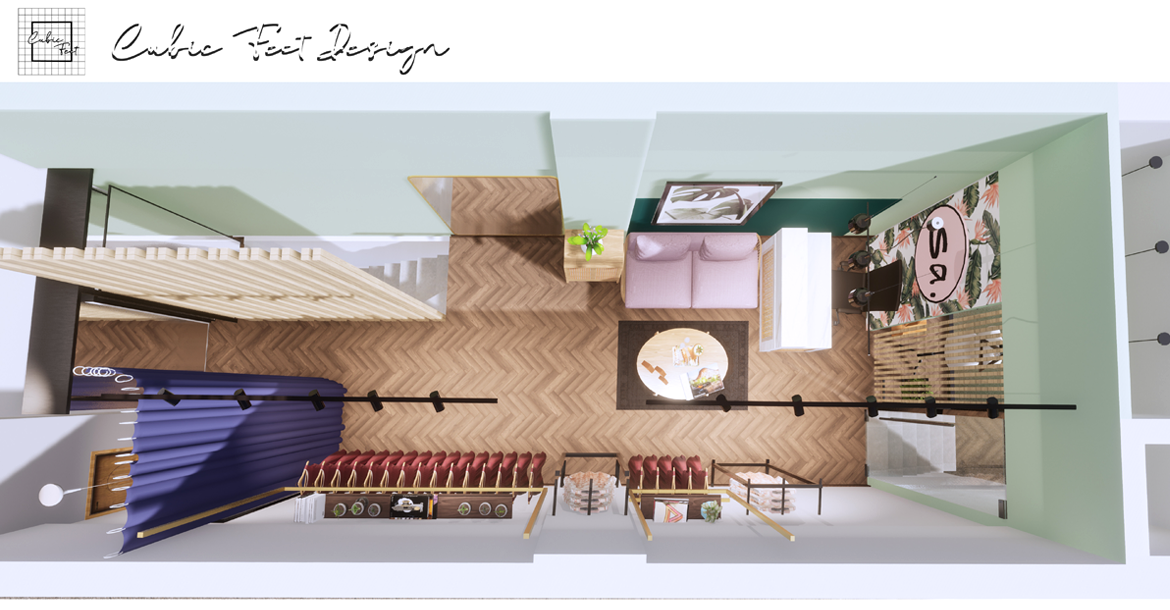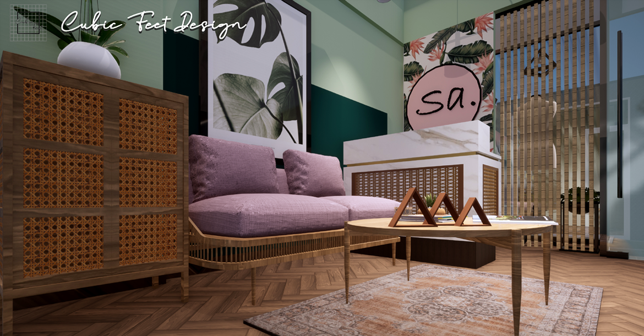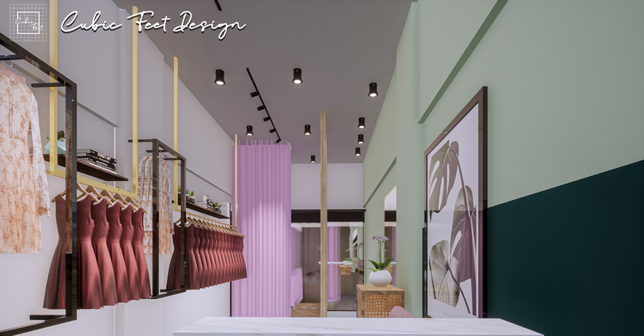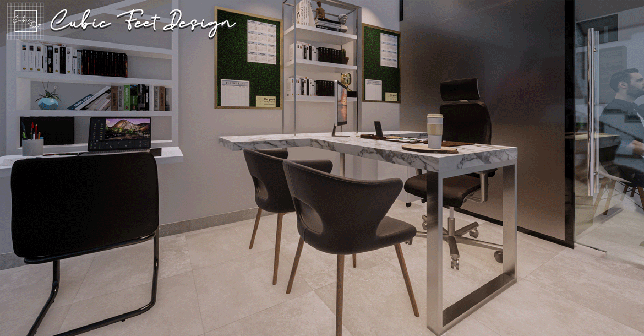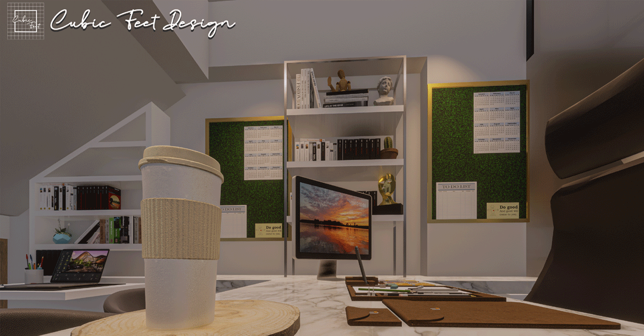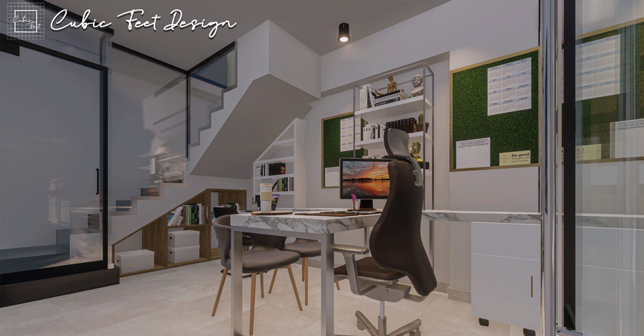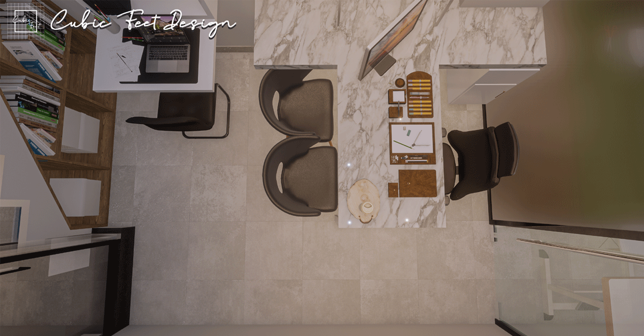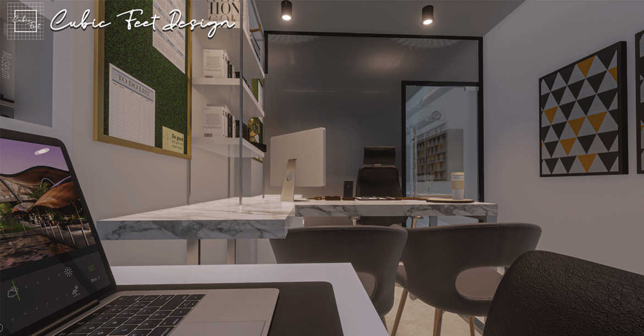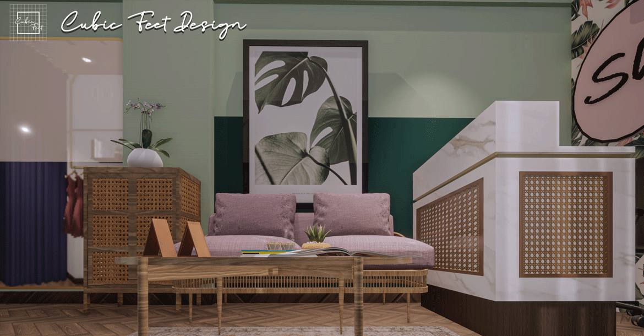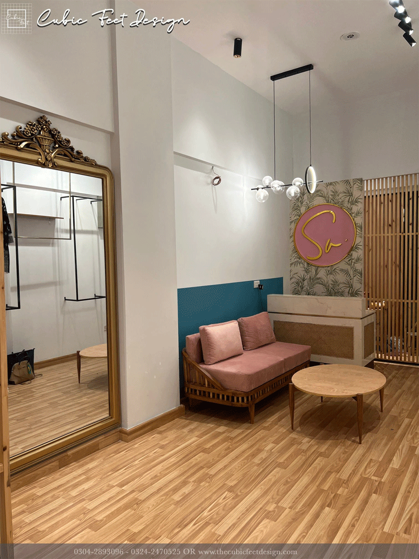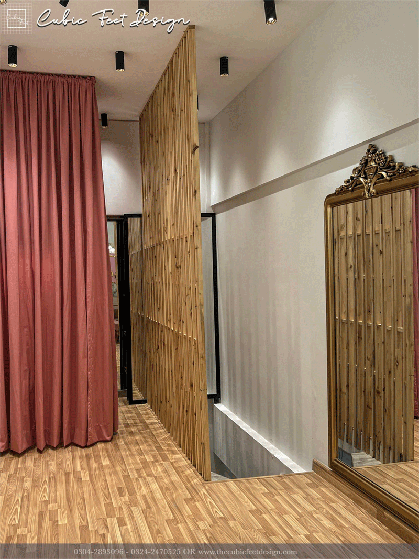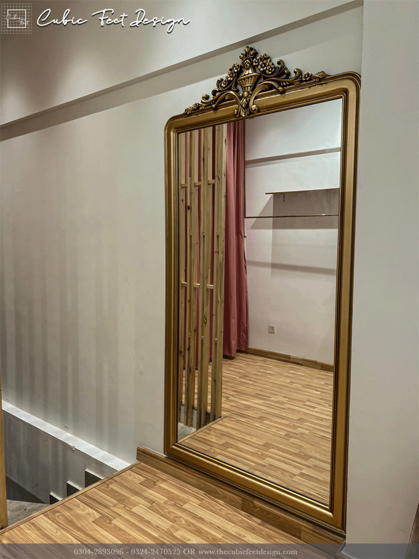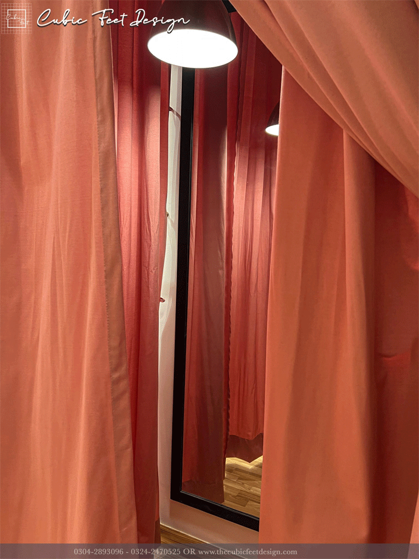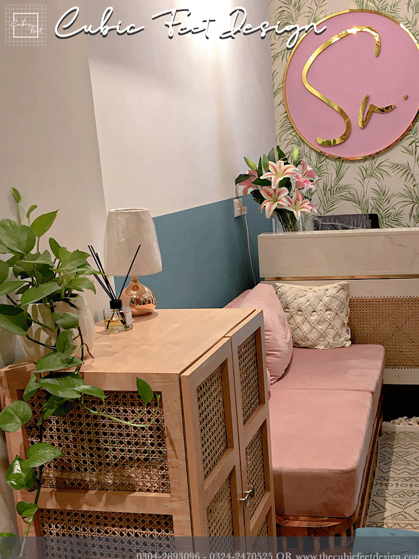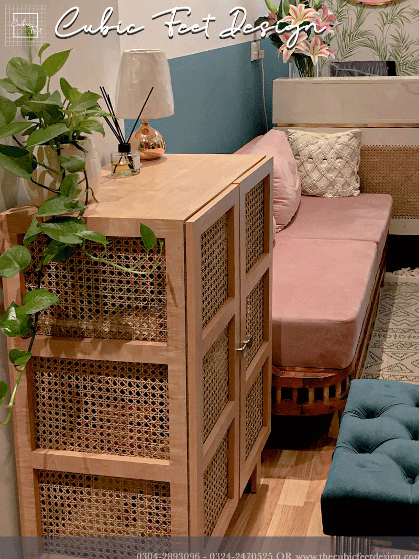| Fashion House Interior |
Project Scope
One of the fastest-growing fashion houses came to Cubic Feet Design to interior design their flagship store. When you have big dreams to excel, you want to paint your canvas without jeopardizing your present!
 Location: Ittehad Lane 2, DHA Karachi
Location: Ittehad Lane 2, DHA Karachi
 Status: Completed
Status: Completed
 Area: 640 sq.ft.
Area: 640 sq.ft.
 Architect: Cubic Feet design
Architect: Cubic Feet design
Project Details
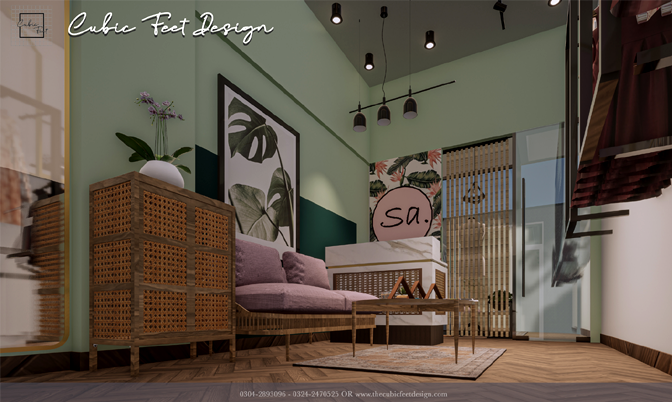
Our client had a clear idea about what they wanted in their mind but wanted a perfect execution that will put their dreams out in the realm. They came to us and we delivered what we are best recognized for; exactly what the client wanted.
The client wanted to Interior decorate their flagship fashion store in a Bohemian theme. The client wanted to infuse a bohemian theme in its interior while giving a modern touch to the fashion house which will describe the brand’s signature style as well as the principal color of the brand i.e. Pink.
It was a ground plus basement Interior design project which included the office, the collection arena as well as the tailoring facilitation area.
The fashion house has an on-site tailoring unit to cater to the last-minute needs of their clients. The basement area is designated as the tailoring unit and was included in the interior design.
The walls were painted in pastel green shade so that the accessories and the furniture can stand out on their own. The color of the walls is aligned with the theme as the furniture is synonymous to the bohemian theme – that is made out of rattan and cane.
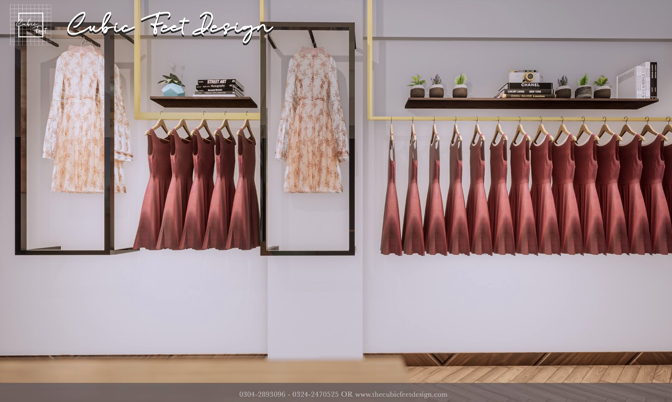
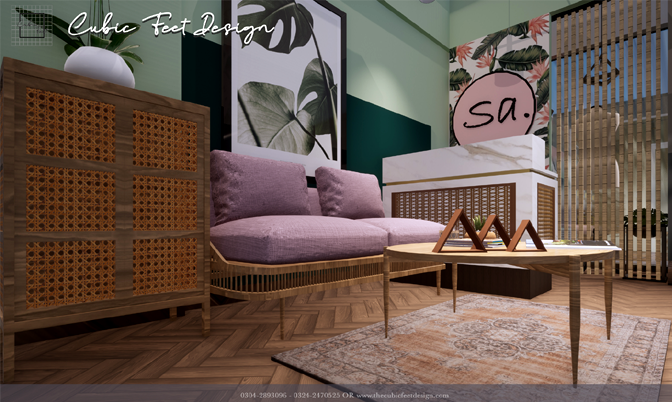
As per the client’s request, a separate portion was created within the premises for the clients to change and check out the fitting of their outfits. The changing room is an integral part of the fashion house.
The Concept Details:
As per the demand, the fashion store was completely transformed into an arena that is aesthetically decorated according to the bohemian theme. From the flooring to the furniture everything is instituted according to the theme.
Let’s have a look at how Cubic Feet Design transformed the space:
• The main wall of the fashion store is decorated with wall hangings that make a statement for the bohemian theme whereas the sofas are made out of cane. Cane sofas are one of the most focal parts of the bohemian theme. They are comfortable, durable, and never go out of style.
• Storage Chest were custom-made for the store.We provided the storage chests to be placed in the fashion house made out of rattan. It looked like a gem in a shell; so perfectly placed and aligned with the theme.
• The counter of the outlet is also given the rattan look as per the syllables of the bohemian theme.
• The center table is crafted in a modern style but raw wood-style so that it gels in with the overall theme of the store.
• The vases and other accessories spruced at various spots of the store are all according to the theme and nothing is haphazardly placed so the clients can instantly witness the harmony in the store as soon as they step into the store.
• Open hanging clothes options were also placed at one end of the store for the designer to showcase their collection.
• The flooring of the fashion house is wooden styled giving the rustic and raw look to the whole outlet.
• The counter backdrop is aesthetically installed to give extra importance to the logo of the fashion house. The backdrop comprises a leafy texture that gives out the essence of the bohemian theme whereas the color of the label is pink which is infused with the theme in the clothing of the furniture as well as the label’s main logo.
See the Video Tour
The whole theme was curated efficiently, and the diligent team of Cubic Feet Design earned a happy client in return for life. The client was very pleased with the overall look of their newly beautified outlet.


