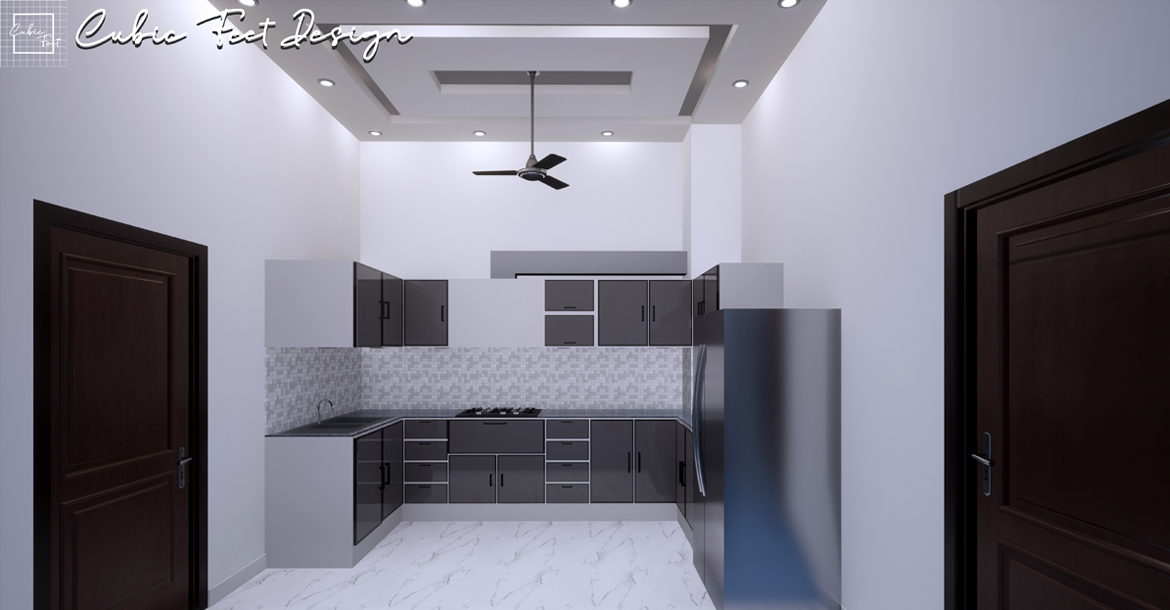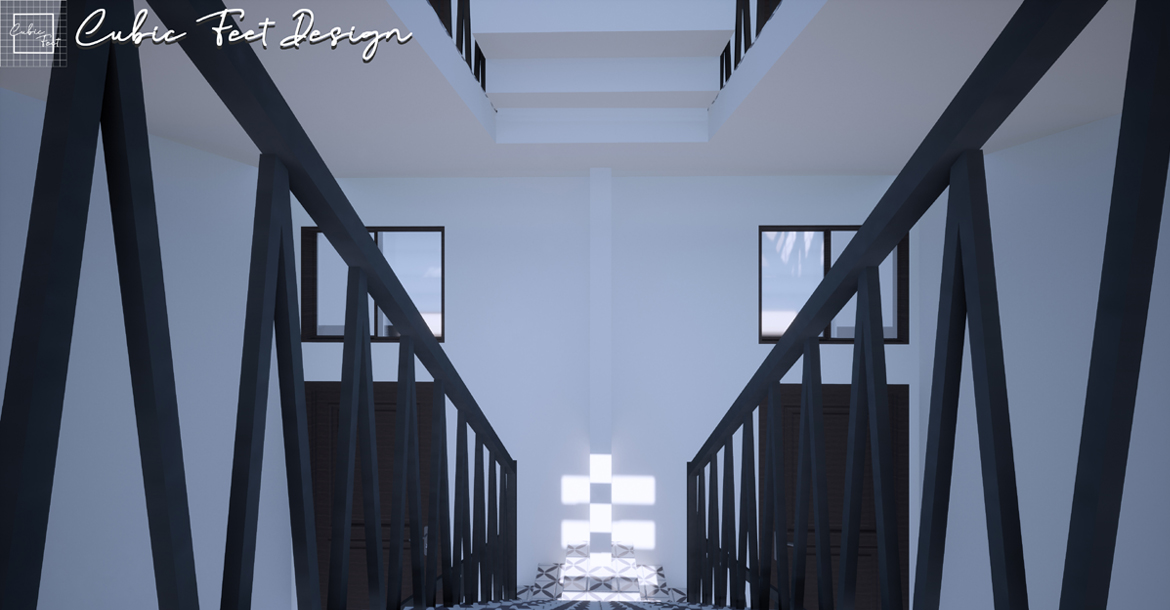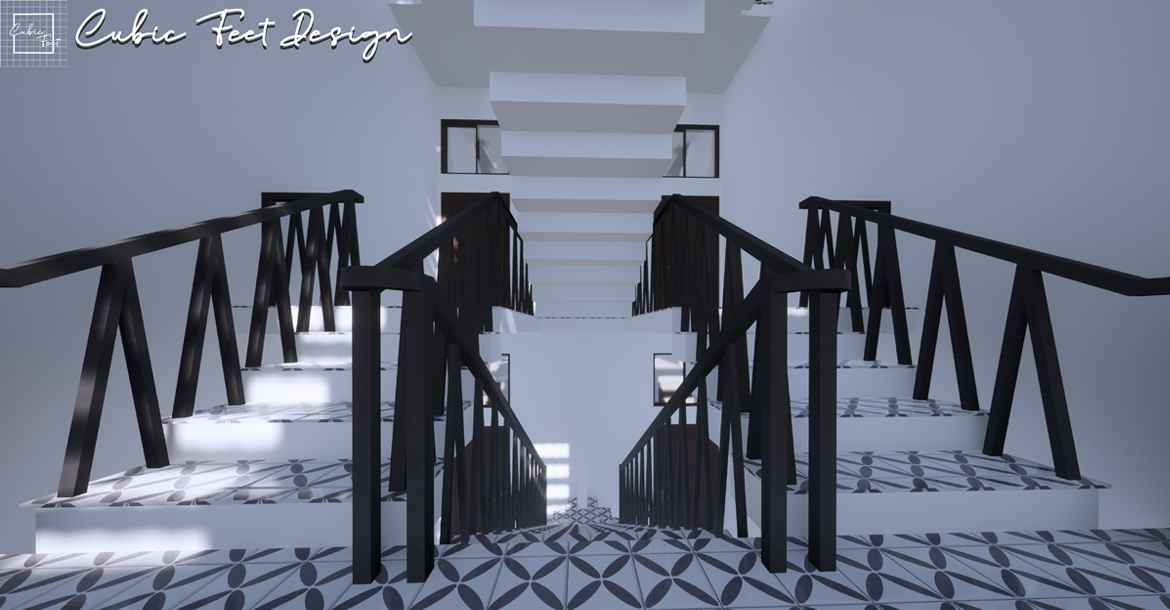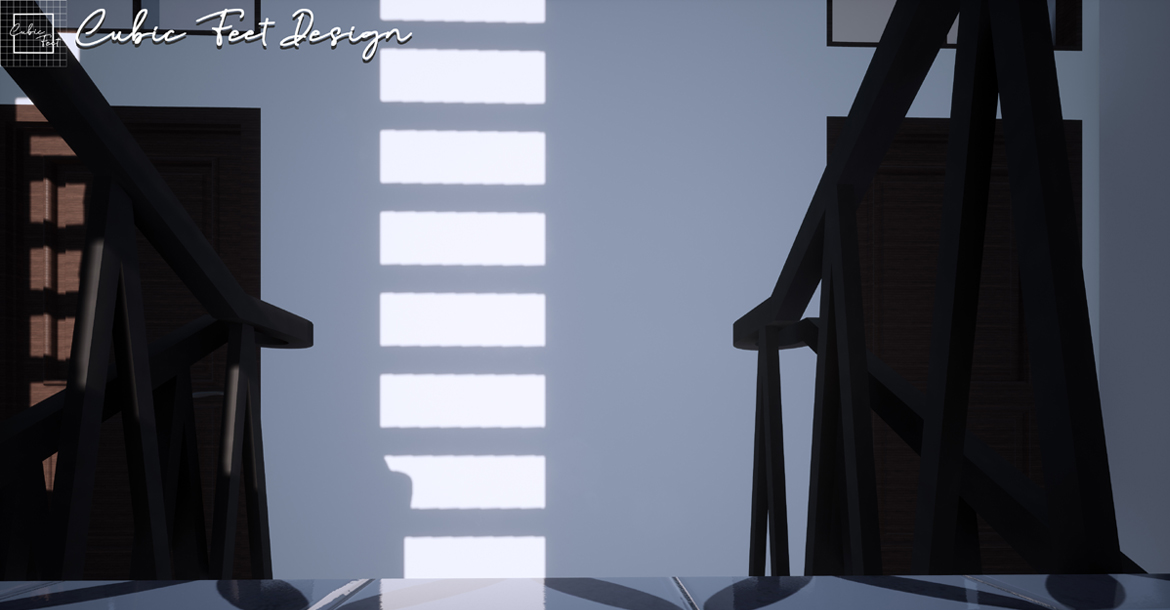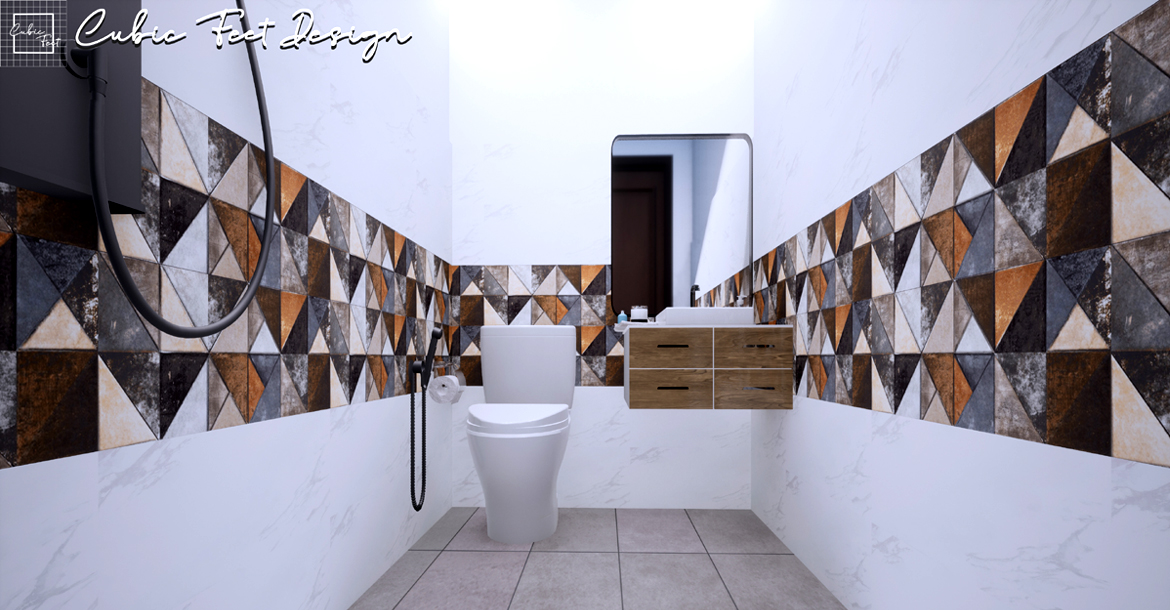| Elevation Uplift |
Project Scope
Modernizing an already constructed house is an art, in which cubic feet design is a maestro. This project was taken as a challenge to our abilities in transforming this house into something totally new. The newer aspect to the building was given by changing the interior and exterior of the house completely.
 Location: Karachi
Location: Karachi
 Status: In-Process
Status: In-Process
 Area: 240 sq. yards
Area: 240 sq. yards
 Architect: Cubic Feet Design
Architect: Cubic Feet Design
Project Details
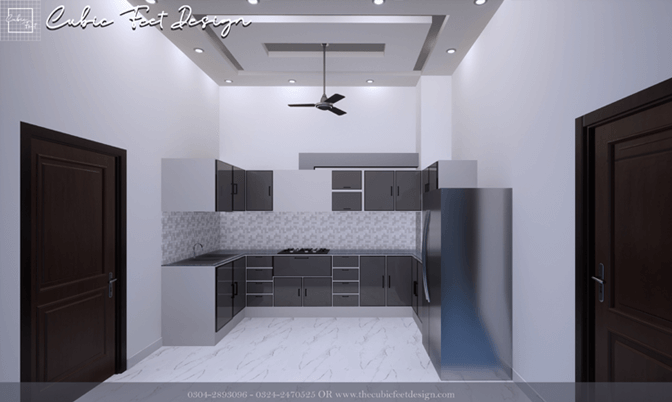
The house which comprises of ground+3 stories, needed a transformation completely. The client came to us with an idea of amalgamating the traditional roots with a touch of modernism in the architecture. We decided to uplift the elevation, giving it a symmetrical outlook which will be both modern and geometrical.
The house had a wave- like exterior before, which didn’t make the building appear as 1 unit. We took a geometrical stance in the exterior structure and made the outcome look like a whole unit.
Tiling was done on the outside, using square and rectangle tiles; to give the building a modern feel along with making it strong against the weather conditions. The walls exterior was also formulated into the main design so it doesn’t concede the overall look of the structure.
The exterior heavily comprises of louvres. This was an intelligent implementation to break in the monotony and let the natural light enter the house itself. This made the building airier along with abundance of light.
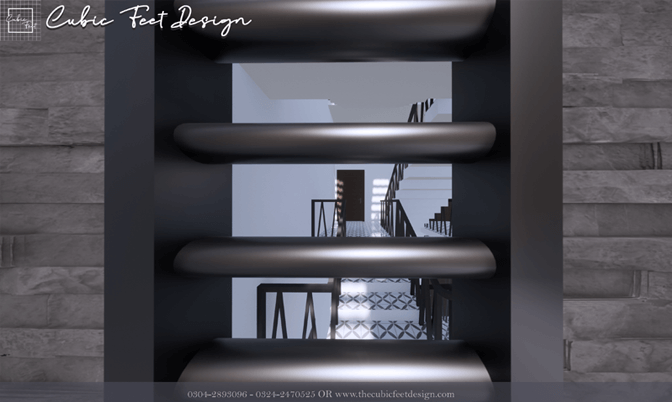
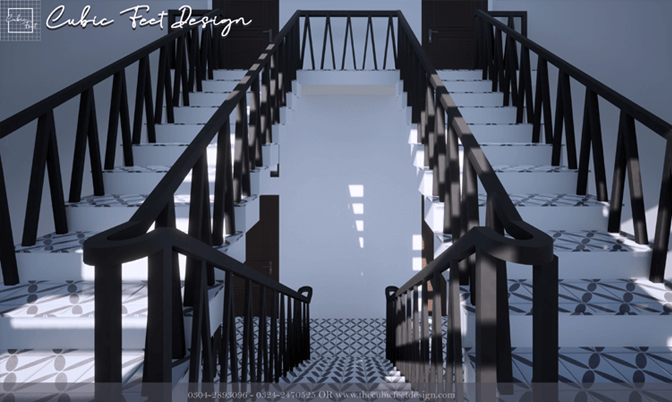
Like exterior, interior was also decided to be kept same on all floors. The color saturation was decided to be in light tones shades to bring out the real feel of the ornaments placed inside.
The interiors are done in the hues of grey and white, making it look simple and sleek along with appreciating the basic theme of the house. The flooring inside the house is also in the same tones of grey and white, an amalgamation which makes the house look bigger and also pleasant to the eyes.
See the Video Tour
This was a challenging a project – as the client were expecting something out of the world transformation for a building which had already been in their use. The transformation of the house into a modern building totally appealed them and we at the cubic feet design earned a happy client.


