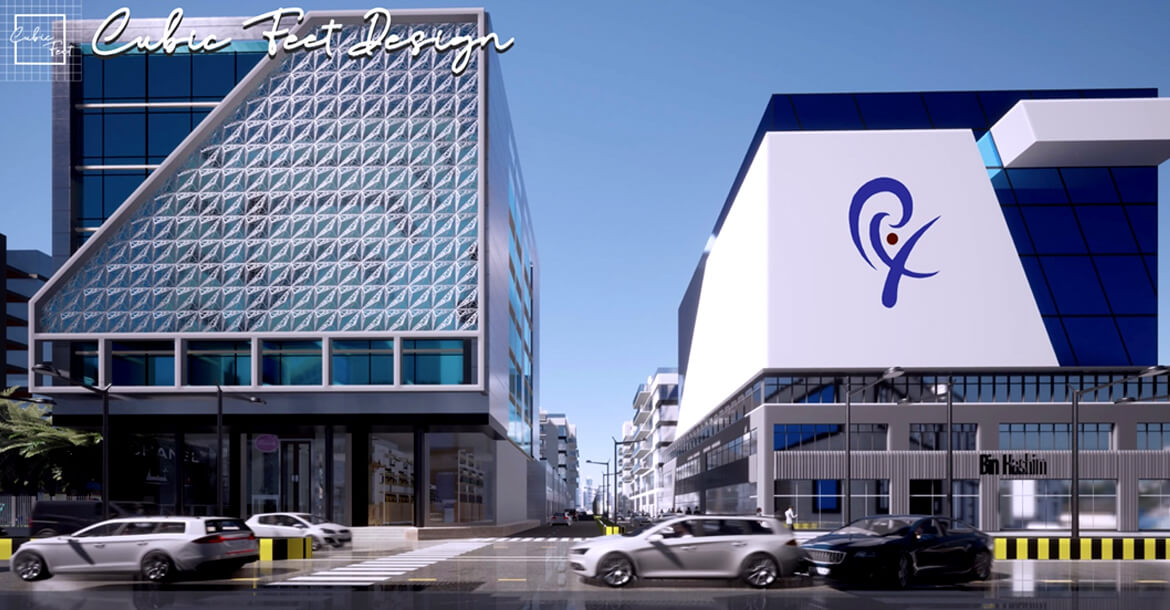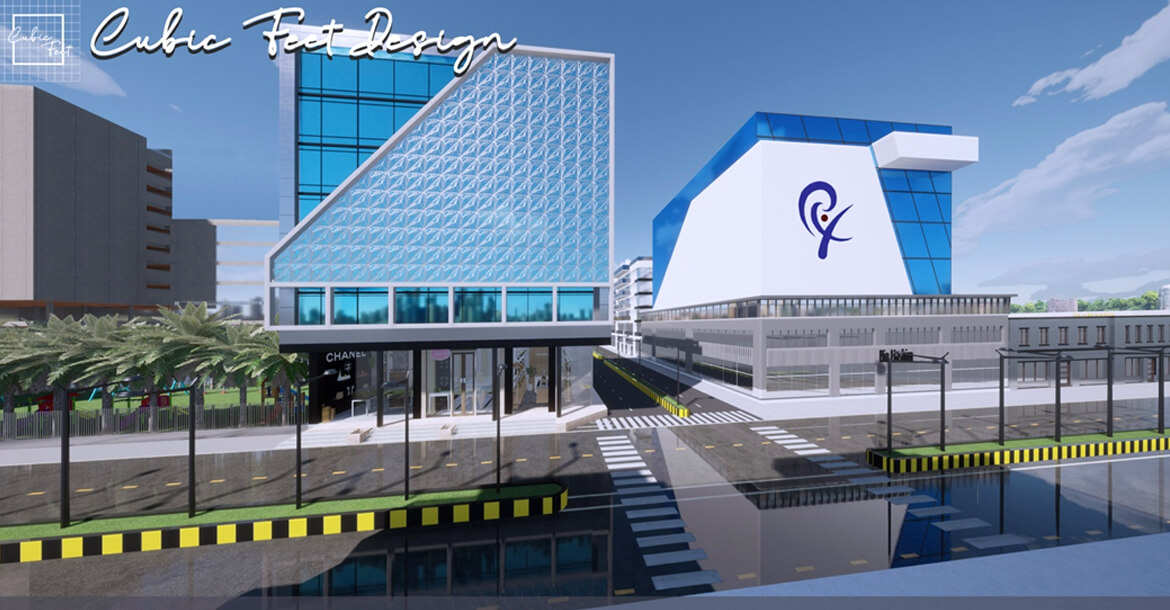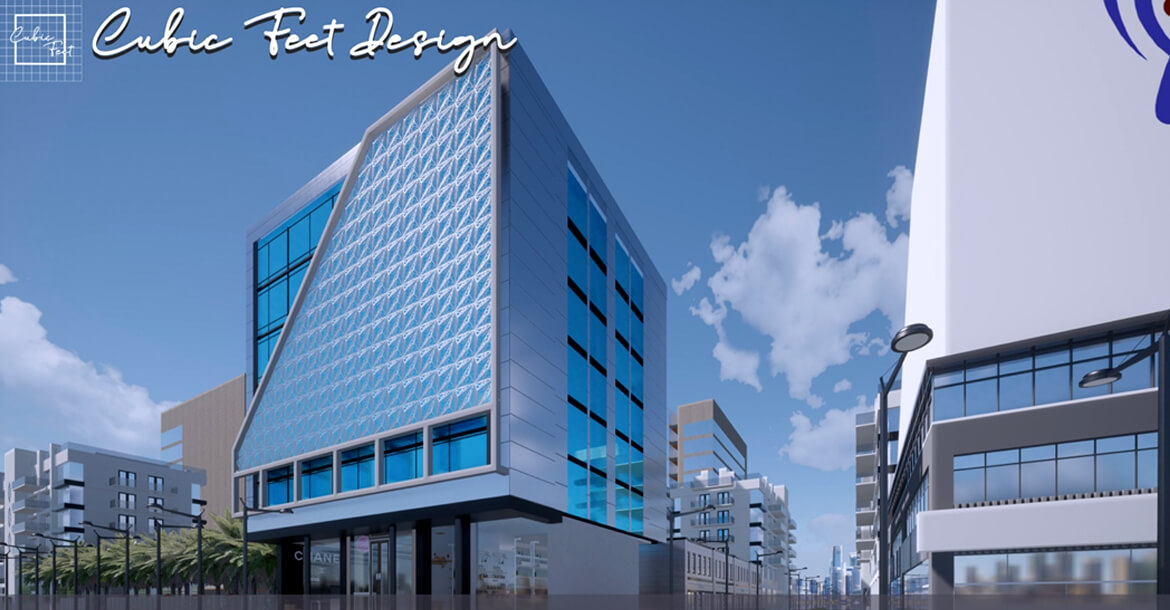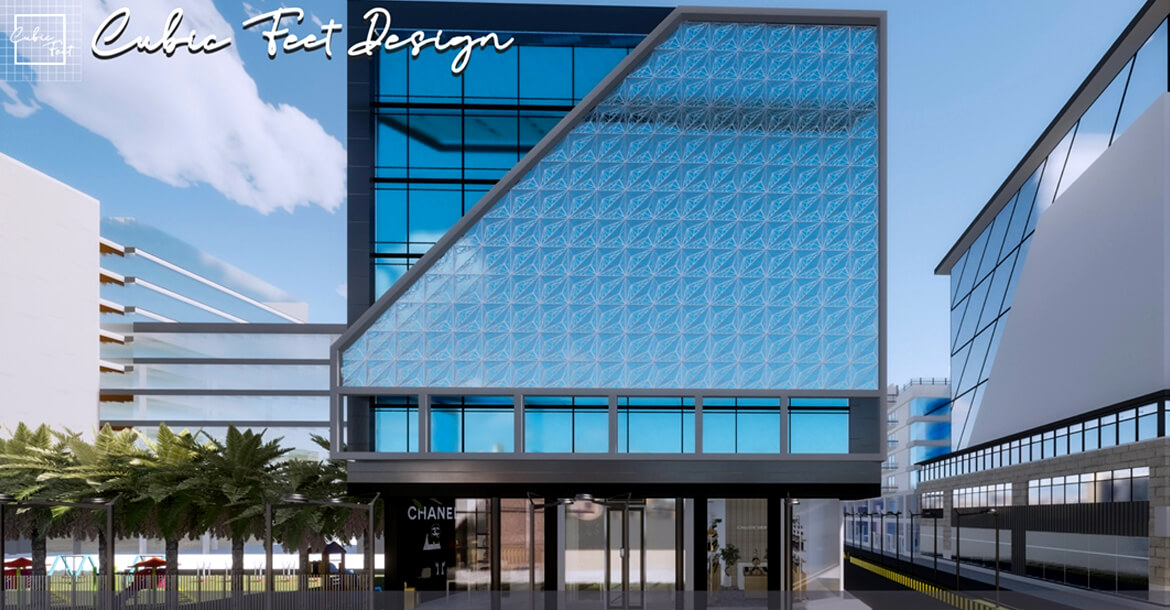| Burj-ul-Minal |
Project Scope
Cubic Feet Design did the visualization of this project. Visualization refers to a process where graphic content is created using 3d software. The visualization was created to assuage the viewer and for a better understanding of the exterior of the said project.
 Location: Munawar Chowrangi, Karachi.
Location: Munawar Chowrangi, Karachi.
 Status: In process
Status: In process
 Area: 564 sq. Ft
Area: 564 sq. Ft
 Architect: Cubic Feet Design
Architect: Cubic Feet Design
Project Details
The visualization of the said project as close to reality as possible
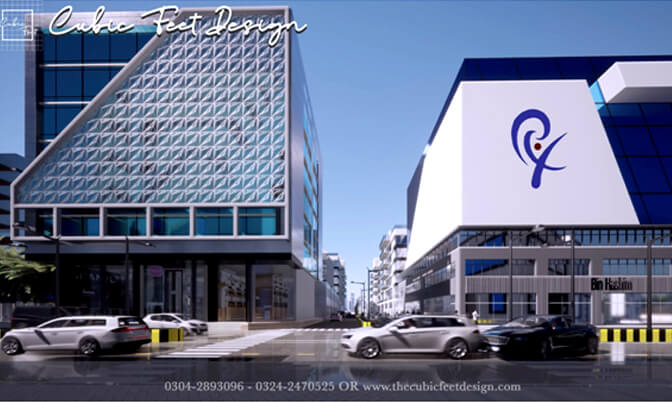
Architecture is a visual art and the buildings speak for themselves- defines Burj-ul-Minal. The exterior is intricately done to appease the eyes of the passer by and catch attention of the clients as in first glance it looks like an art piece straight out of a magazine.
Burj-ul-Minal is located at a prime location with all the hustle bustle of life present nearby. With wide roads and basic necessities like generator, fire alarm system etc; it is bound to become one of the main business hubs in the city.
The team of Cubic Feet Design effortlessly worked hard to make the visualization of the said project as close to reality as possible.
After acquiring the basic knowledge from the client, the working was done on this 3-corner plot. A whole environment was created to show how the project is located among the commotion of the city. It has a family park adjacent to one side and the building opposite is Bin Hashim; which is conspicuously noticeable in the video.
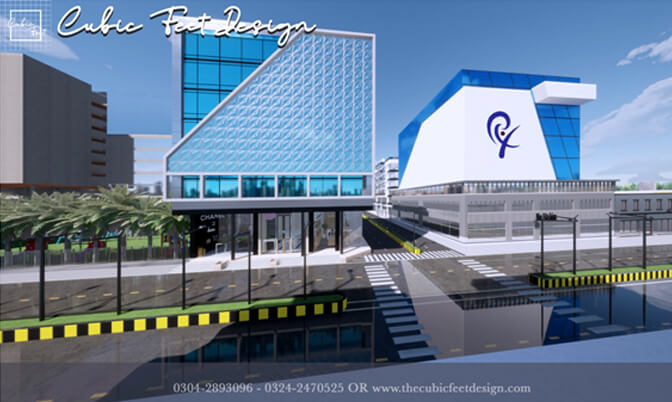
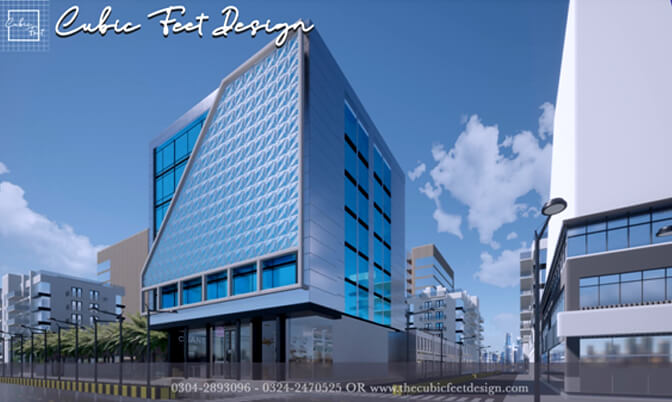
The main façade is made up of steel structure; more precisely a MS frame is installed with the help of aluminium sheets which makes the surface and the backdrop is made up of glass for the windows. The façade is elevated above from the ground floor as the ground floor comprises of 3 showrooms mainly.
A whole thought process goes behind the visualization of any project. Actual site visits are mandatory to recreate that environment in the visuals. Our team did site visits and understood the dynamics of the project and the surrounding thus recreated it and earned a satiated client in the end. As requested, a full video and 2 teasers were provided to the client to display their work visually.
See the Video Tour
Visual that describes a dream so well that it almost looks like reality!


